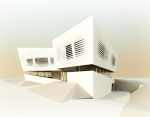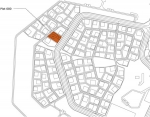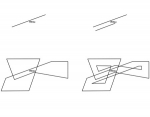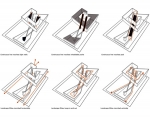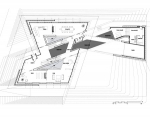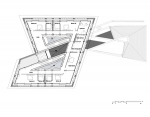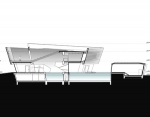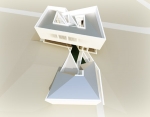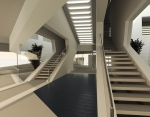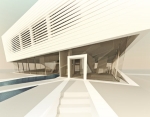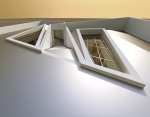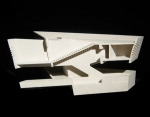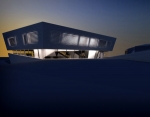Villa Inside|Out Outside|In
"A Villa for the Ordos 100 project".
“The relationship established between the living and the milieu is like a debate (Auseinandersetzung) in which the living brings its own norms of appreciating the situation, where it is in command of the milieu and accommodates itself to it. This relationship does not consist primarily, as one might think, of a struggle or a confrontation. […] A life that affirms itself in opposition is already a life threatened.”
The living and its Milieu, Georges Canguilhem
“Architecture of milieu” is an architecture of the circumstances and conditions by which it is surrounded. An “architecture of milieu” no longer differentiates between its inside and outside – it rather considers itself as always at once on multiple scales inside and outside, as architecture and environment.
As such the “architecture of milieu” conceives neither architecture nor its inhabitants on the basis of mechanical and technical models, as, for example, Le Corbusier did in 1923 when he declared in his book Vers Une Architecture (Towards a New Architecture) “A house [is] a machine for living in.“ Neither is architecture now comprehended as a hermetically sealed, environmentally controlled capsule, like those proposed by Buckminster Fuller in the 1960s or those proposed more recently in the context of sustainability discussions. Our project, on the contrary, rethinks architecture in terms of the milieu, as one of the many “influential circumstances” that act upon one another in a system of feedback loops. The “architecture of the milieu” focuses thus on the complex interrelations and zones of differentiation existing within the milieu. Consequently the proposed architecture of the milieu goes beyond a reciprocal relationship between milieu and architecture, between milieu and organism – it rather proposes architectures and organisms as mutual aspects of one and the same entity – the milieu.
Consequently architecture and its environment are thought of not only as “inside” and “outside” of one another, but as zones of possible relationships, in which “inside” and “outside” vary and shift to accommodate changing seasons and usage patterns. Especially in the widely varying Mongolian climate, seasonal usages of living areas may change dramatically between the cold winters and warm summers; by creating an architecture which is interwoven with its surroundings, we allow the climate to work with the inhabitants, rather than against them, letting the sun give heat in cold seasons, and the wind and shade cool in the summer. By understanding the house’s space as integral to the milieu of the desertscape, we thereby create the opportunity for saving energy, and fully using architecture, without escaping from its milieu. it is a guarantor and generator of living and working space that fully uses and is bound tightly to the milieu it is integral to.
Continuous differentiating line – Concretization of the architecture of milieu
In the architectural realization of this concept, the continuity of the milieu, and the continuity of zones forming different degrees of “interiors” and “exteriors” to one another, needed to be maintained. An indefinitely expandable and differentiable plane generated by a double line became the organizational strategy with which the milieu’s continuity remained, while zones of different degrees of interior and exterior were inscribed. The double line stretches over all sides of the architecture, inscribing two larger volumes – the main enclosed private zone hovering above an open ground plane, and a smaller annex.
The poché inscribed through the double line defines the zone of occupation, while the poché of a single line serves as circulation.
The interrelationship between different zones of the milieu will change over the course of the day and the year, according to temperature and season. By using shifting zones, the architecture remains flexible – adaptive facades respond to the mileu’s variables such as wind and sun direction. These climatic zones are designed in order to be redefinable throughout the year to adjust to changing use patterns of the house.
1st floor: The 1st floor consist of an open flexible programmable ground zone, which shelters in the north-west and north-east of the building from the strong, cold winds and which opens in the east-south-west to the sun. In the summer large parts of this ground can become “exterior”. In the spring and fall parts of the ground floor zone may be divided through large moving non-reflective glass panels, thus differentiating the building into different climatic milieus adapting to climatic and use patterns. The programming of the ground zone can remain flexible, reflecting changing parameters of the milieu and needs of the inhabitants.
Pool: Another zone inscribed by the line may here be highlighted in particular: it is the pool that effects the entire building on its different levels to different degrees. The pool is at once exterior and interior. While it is, on the first floor, a surface, a source for cooling, a reflector and refractor of light, it becomes, on the lower floor where the spa and Turkish bath are located, a threshold.
2nd floor: The 2nd floor, the private living quarters for the family open up to the lower lever via the large staircases and the two lightwells, which not only bring daylight into the center of the building, but also allow in the summer for ventilation. The lightwells are inscribed exteriors within the interior of the 2nd floor. The rooms on the 2nd floor are sheltered by a the precast concrete facade screen, thus highlighting their privacy. Large and spacious, they are filled with light as it passes through the screen. The screen’s aperture varies in accordance with the varying environmental parameters.
Roof: After passing through the exterior-interior space a ramp connects to the roof terrace, from which the milieu of the Mongolian dessert can be observed.
The “architecture of milieu” is a system of climatic, programmatic, tectonic and discursive relationships that favors a continuous differentiation which allows for different degrees of interior and exterior to occur. The “architecture of milieu” only exists in and through the milieu of which it is a constitutive parameter.
Project Title: Villa “Inside Out|Outside In”
Location: Ordos, Inner Mongolia, China
Design year: 2008
Construction year: 2011-2012
Type: Residential
Curator: Ai Weiwei, Beijing, China
Client/Organisation: Jiang Yuan Water Engineering Ltd, Inner Mongolia, China
Constructed Area: 1,000 sqm
Â
