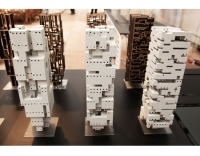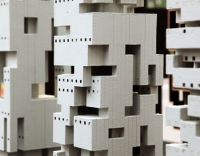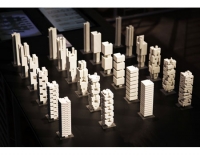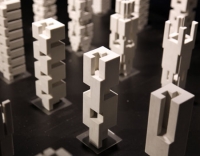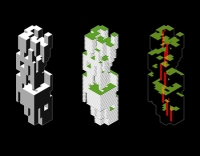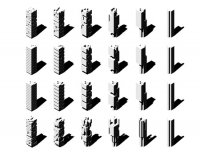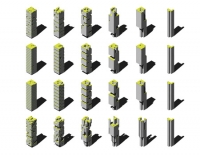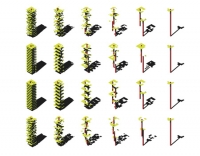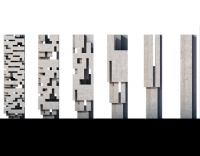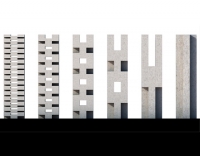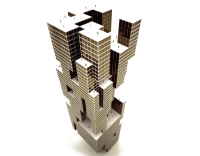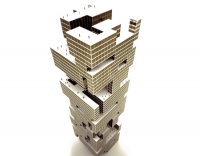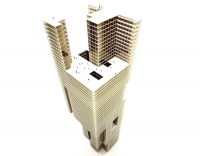HK-SHZ Biennale 2012
“Density & Openness Revisited”: Recoding Building Bulk in Hong Kong
Hong Kong’s cityscape is primarily shaped by the typology of the tower. While specifically in Hong Kong the tower is utilized as an extension of the urban programmatic user surface, the question of public space within this vertical urban fabric remains unaddressed. This research project is the search for an alternative approach to think about open and public spaces in the context of the city and the context of buildings.
In a city like Hong Kong the building envelope, which usually expands to the maximum boundary of the site defines the void space or possible exterior public space. It could be argued that the GFA (gross floor area) for building plots is responsible for this dilemma. While the GFA could be theoretically freely interpreted and would allow for many different versions of integration of public and open space into the building bulk, the common practice is to extrude the boundaries of the plot area in order to maximize the GFA. The building code is conceptually the genetic DNA for the life and success of cities. If the code is misused, the vitality of a city can suffer. Hong Kong is massively shaped by the building code. The call for density is a necessity; however the quality of urban space should not suffer. The question that strikes us: How can we rethink the building code in order to overcome the lack of public space?
This hypothetical project tries to establish an alternative system to define building bulk. Instead of extruding the maximum boundary condition of a given site to determine the building mass, this model incorporates a ratio of open space in the design process. At its core is a computational logic that calculates the amount of open space for each city plot. The rule-based model can adapt to different site and programmatic conditions. It has the capacity to generate new forms of public space, semi public and private exterior and interior spaces. Outcomes never look identical and result in specific massing configurations. The intention of this set-up is to produce varying spaces and varying densities between solid and void patterns.
Project Title:“Density & Openness Revisited”
Location: Hong Kong
Design year: 2012
Construction year: 2012
Type: Exhibition contribution
Client/Organisation: Hong Kong & Shenzhen Biennale
