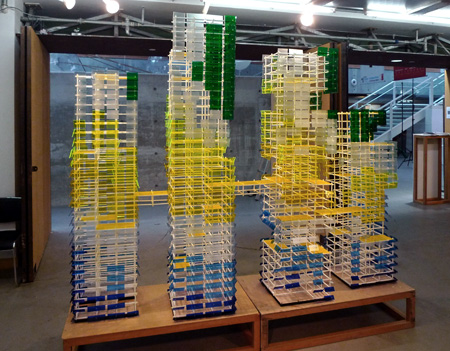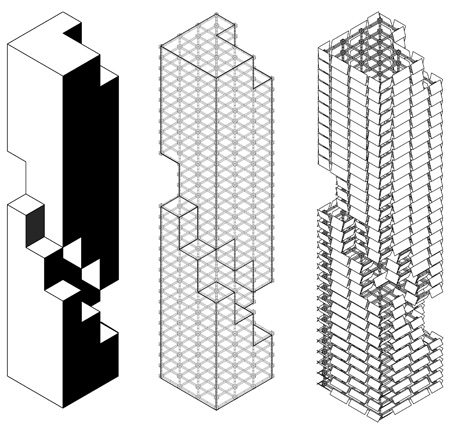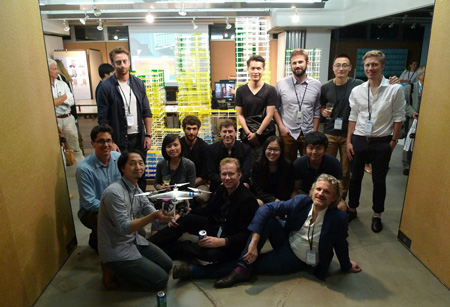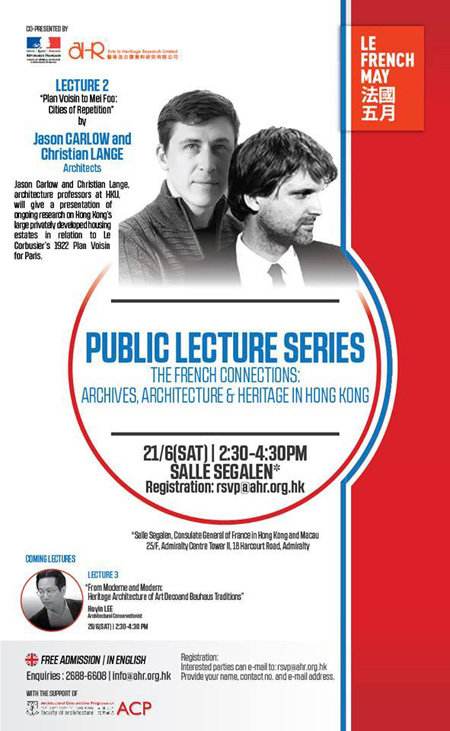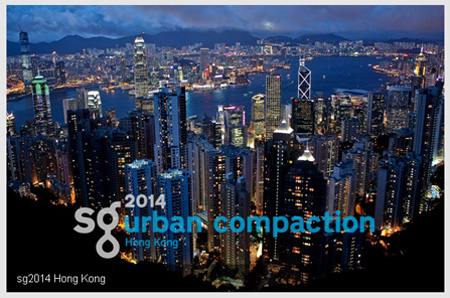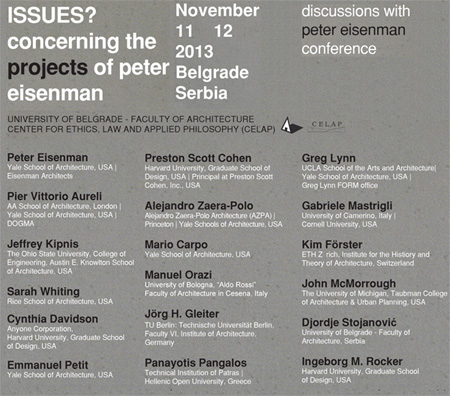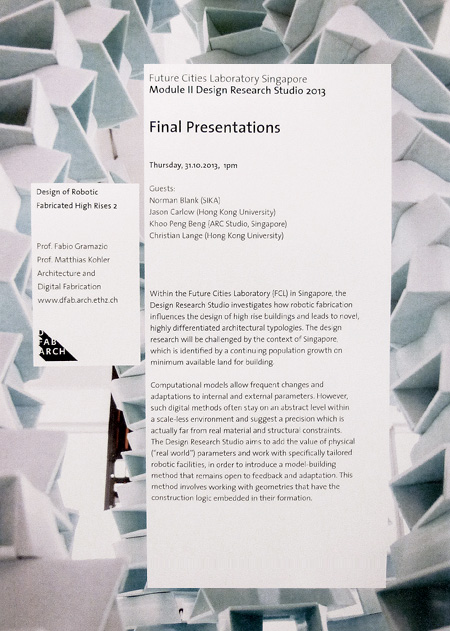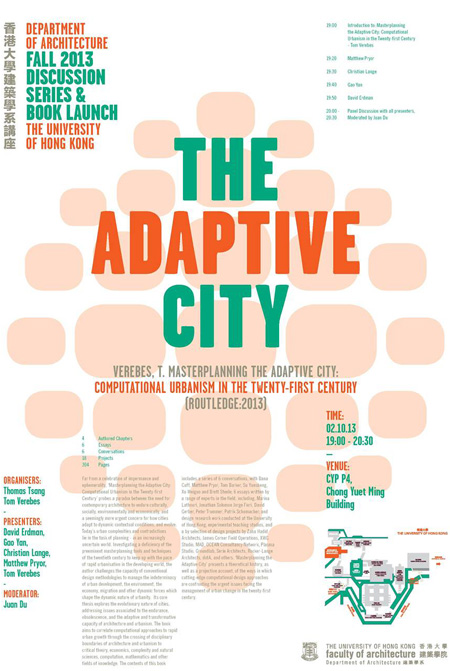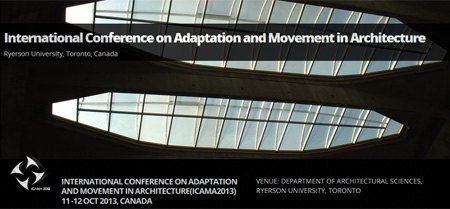Christian J. Lange, Assistant Professor of Architecture is currently co-organizing a symposium entitled 2020: Housing China. The symposium will be held at the Department of Architecture at The University of Hong Kong on May 10&11 2013.
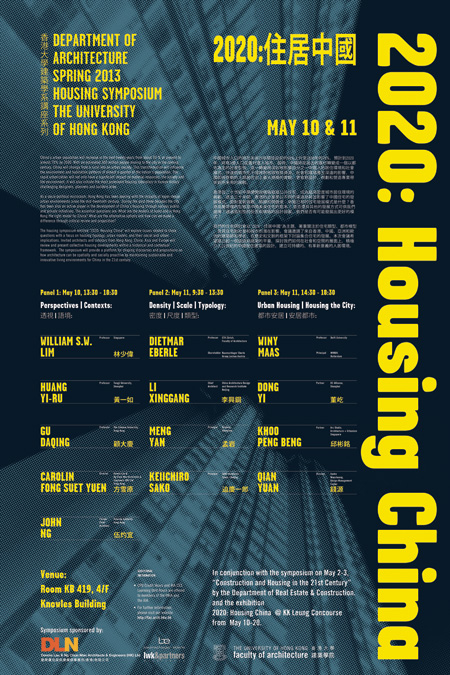
China’s urban population will increase in the next twenty years from about 50 % at present to almost 70% by 2030. With an estimated 300 million people moving to the city by 2020, China will change from a rural into an urban society. This transformation will influence the environment and habitation patterns of almost a quarter of the nation’s population. This rapid urbanization will not only have a significant impact on material resources, the society and the environment, it will also initiate the most prominent housing laboratory in human history challenging designers, planners and builders alike.
As a socio-political microcosm, Hong Kong has been dealing with the impacts of hyper-dense urban environments since the mid-twentieth century. During the past three decades the city has been also an active player in the development of China’s housing through various public and private initiatives. The essential questions are: What are the models at hand and is Hong Kong the right model for China? What are the alternative options and how can we make a difference through critical review and proposition?
The housing symposium entitled ” 2020: Housing China ” will explore issues related to these questions with a focus on housing typology, urban models, and their social and urban implications. Invited architects and scholars from Hong Kong, China, Asia and Europe will review and present collective housing developments within a historical and contextual framework. The symposium will provide a platform for shaping discourses and propositions on how architecture can be spatially and socially proactive by maintaining sustainable and innovative living environments for China in the 21st century.
10-11 May 2013,
KB419, 4/F Knowles Building, The University of Hong Kong
Panel 1: Perspectives | Contexts
10 May 2013, 13:30 – 18:30
William S.W. Lim 林少偉 – Professor, Singapore
Huang Yi-ru 黃一如– Professor, Tongi University, Shanghai
Gu Daqing 顧大慶– Professor, The Chinese University of Hong Kong, Hong Kong
Carolin Fong Suet Yuen 方雪原 – Director, Dennis Lau & Ng Chun Man Architects & Engineers (HK) Ltd, Hong Kong
John Ng 伍灼宜 – Former Chief Architect, Hong Kong Housing Authority, Hong Kong
Panel 2: Density | Scale | Typology
11 May 2013, 9:30 – 13:30
Dietmar Eberle – Professor, ETH Zurich, Faculty of Architecture; Shareholder, Baumschlager Eberle Group, Lochau Austria
Li Xinggang 李興鋼 – Chief Architect, China Architecture Design and Research Institute, Beijing
Meng Yan 孟岩 – Principal, Urbanus, Shenzhen
Keiichiro Sako 迫慶一郎 – Principal, SAKO Architects, Tokyo / Beijing
Panel 3: Urban Housing | Housing the City
11 May 2013, 14:30 – 18:30
Winy Maas – Professor Delft University; Principal MVRDV, Rotterdam
Dong Yi 董屹 – Partner, DC Alliance, Shanghai
Khoo Peng Beng 邱彬銘– Partner, Arc Studio. Architecture + Urbanism, Singapore
Qian Yuan 錢源 – Director, Vanke Wanchuang Design Management Center
For more information please visit: http://fac.arch.hku.hk/event/spring-2013-housing-symposium-2020-housing-china/
