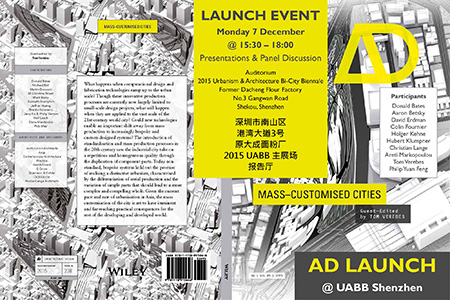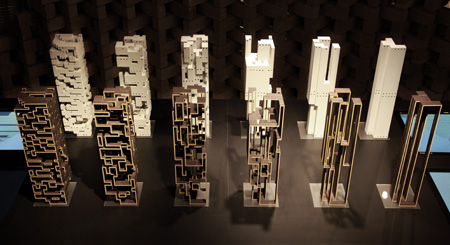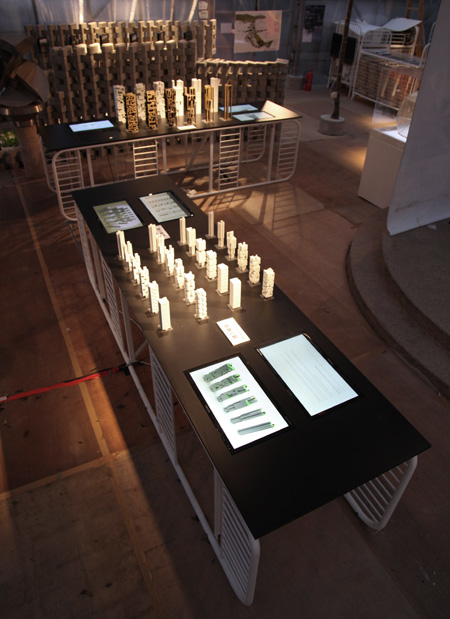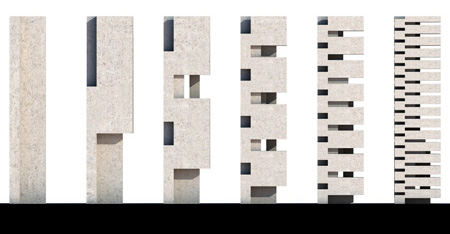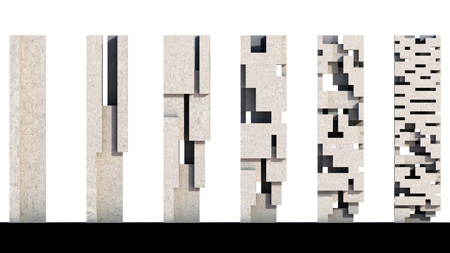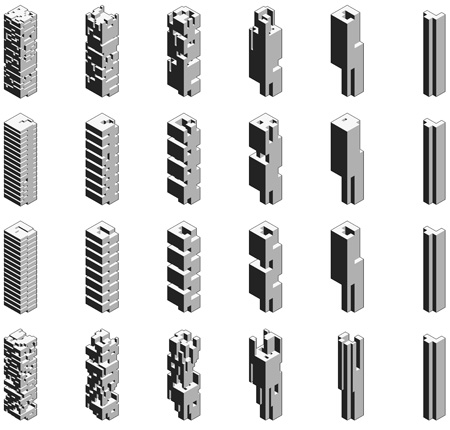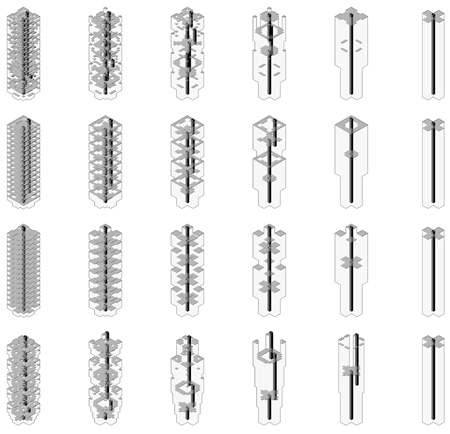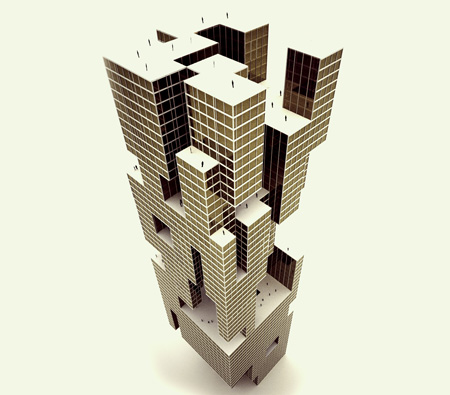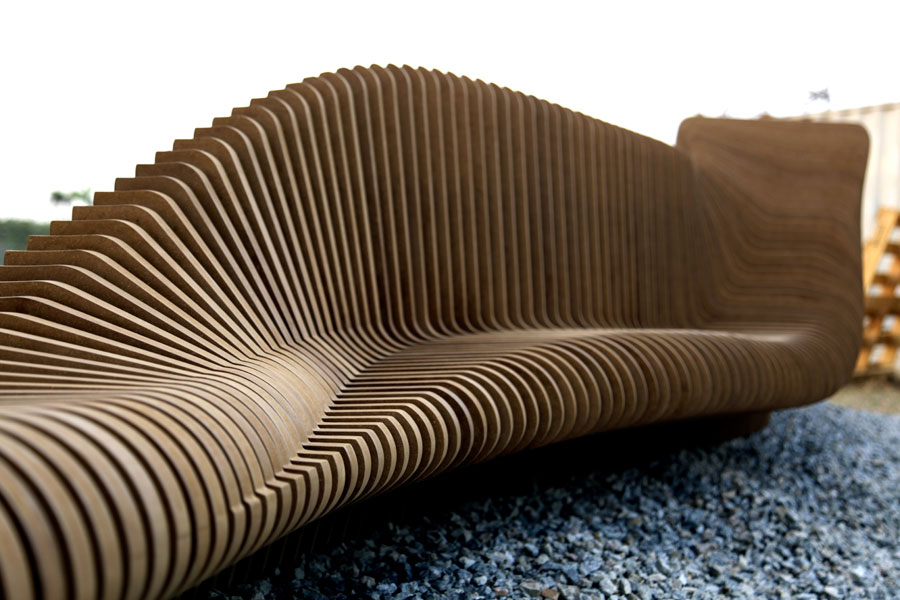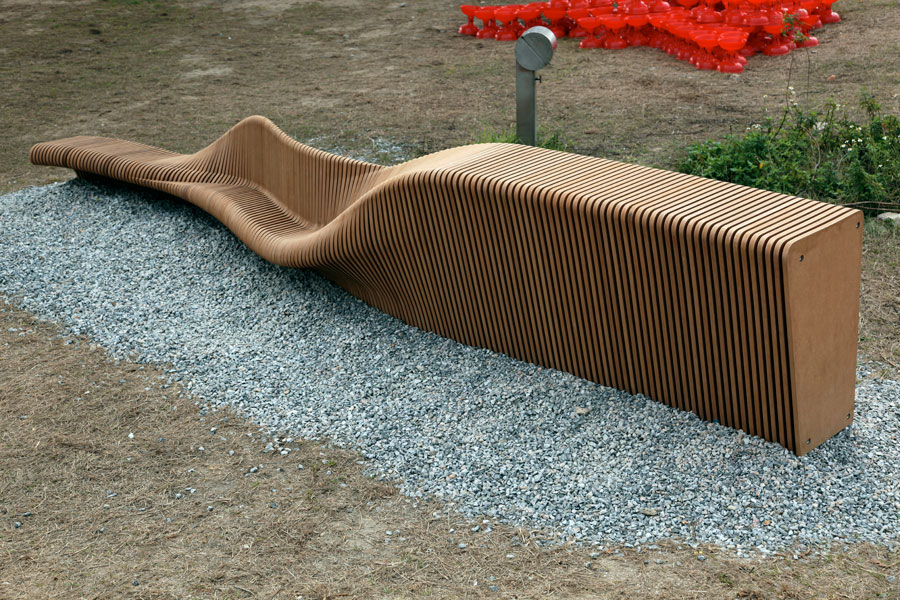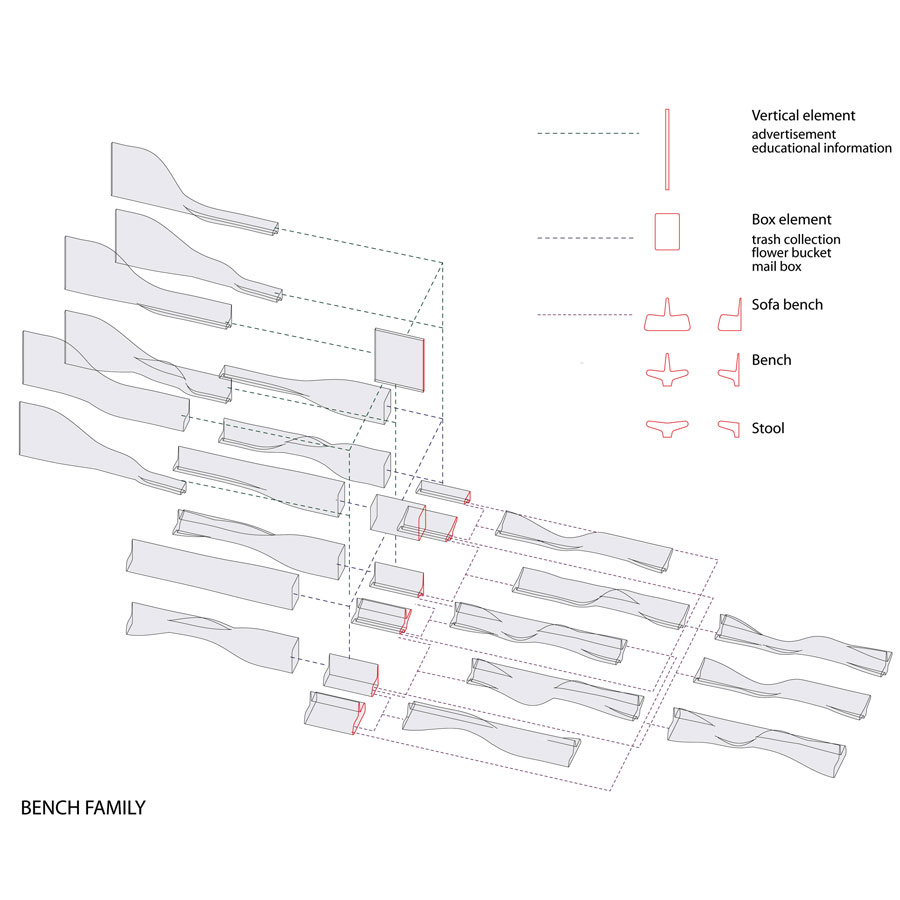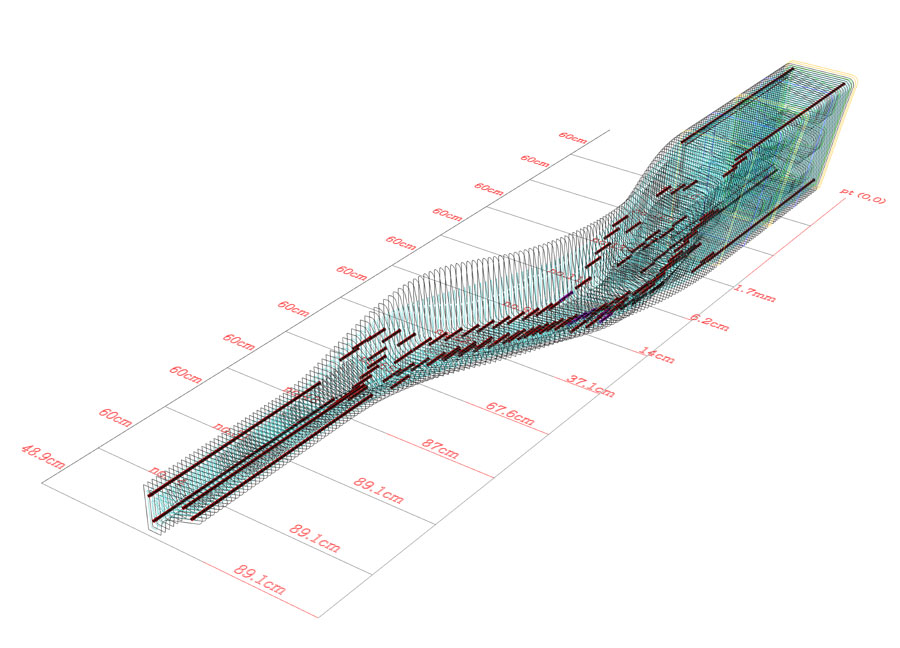Rocker-Lange Architects are participating in this year’s Hong Kong & Shenzhen Biennale with their research project entitled “The Ideal City of refigured Civic Space”. The project will be on display until February 28th and is located in the Kwung Tong Pier.
The project “The ideal City of refigured Civic Space” is a reevaluation and extension of the urban space, the space in which politics take place, and in which boundaries are set up and upset continuously. The project presents an inquiry in the relations between architecture and the city with a focus on urban edges and civic space.
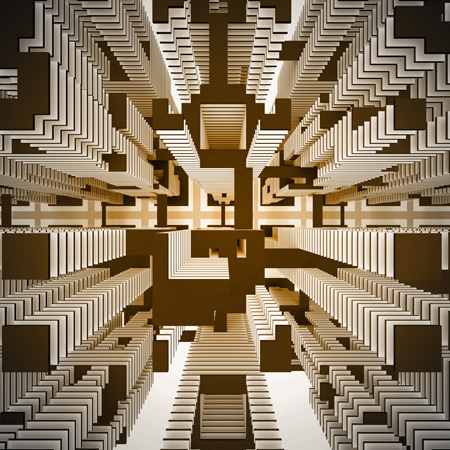
The Ideal City of refigured Civic Space establishes a new logic for civic space: Instead of limiting civic space to streets and plazas the project incorporates a ratio of open space into architecture. A new terrain for civic space occurs. The Ideal city of refigured civic space is based on rules and codes rethinking building and zoning codes in order to arrive at a civic space that reveals the complexities and contradictions of existing urban rules, typologies and life. The ideal city reflects critical on Hong Kong’s current urbanization strategies and the efficient and literal interpretation of zoning and building codes.
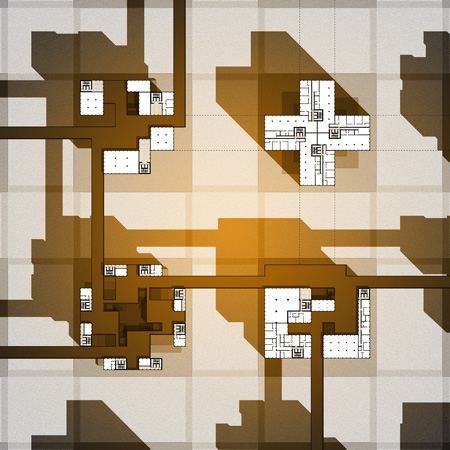
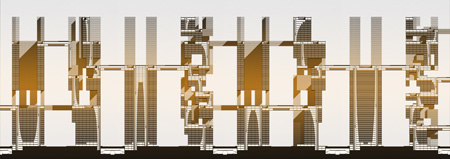
The new spaces are distributed and networked throughout the buildings with the consequence of a continuous vertical organization that works as civic spaces. In order to activate the public domain in each building, cores are broken into strategic segments with the implication that users will have to transfer through a layer of public programs to get to their destination. The resulting nature of “The Ideal City of refigured Civic Space” is a vast horizontal and vertical network in which the responsibilities and benefits of citizenship are fostered and executed. It is a space that is publicly accessible at all times. It is a space that is more than the agglomeration of streets, parks, urban structures and buildings; it is a space of boundaries, of demarcations and differentiations, of connections, and opportunities for civic life to take place.
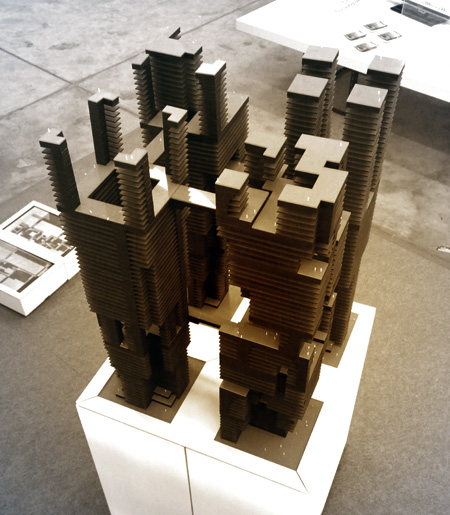

For more information please visit: http://uabb.hk/
