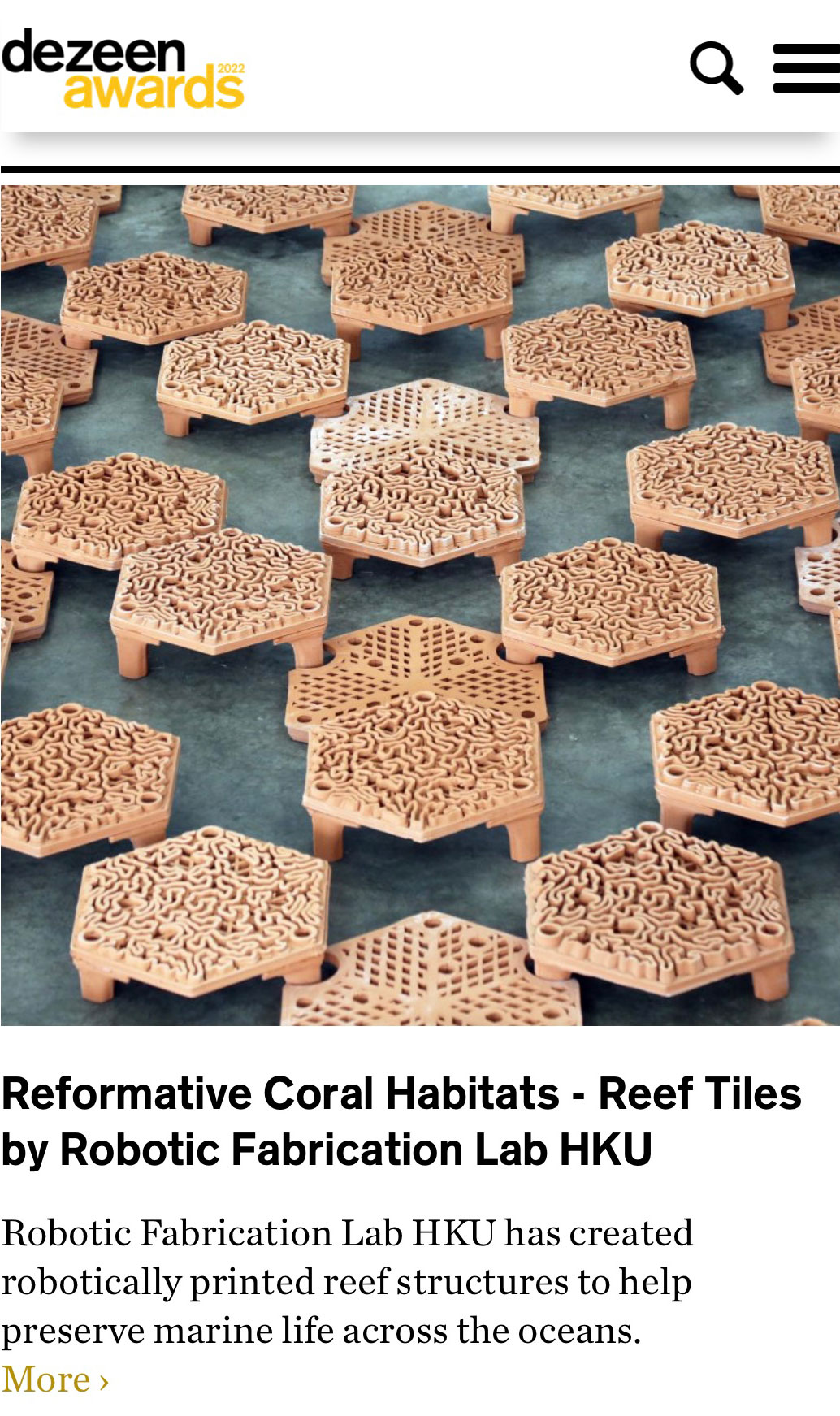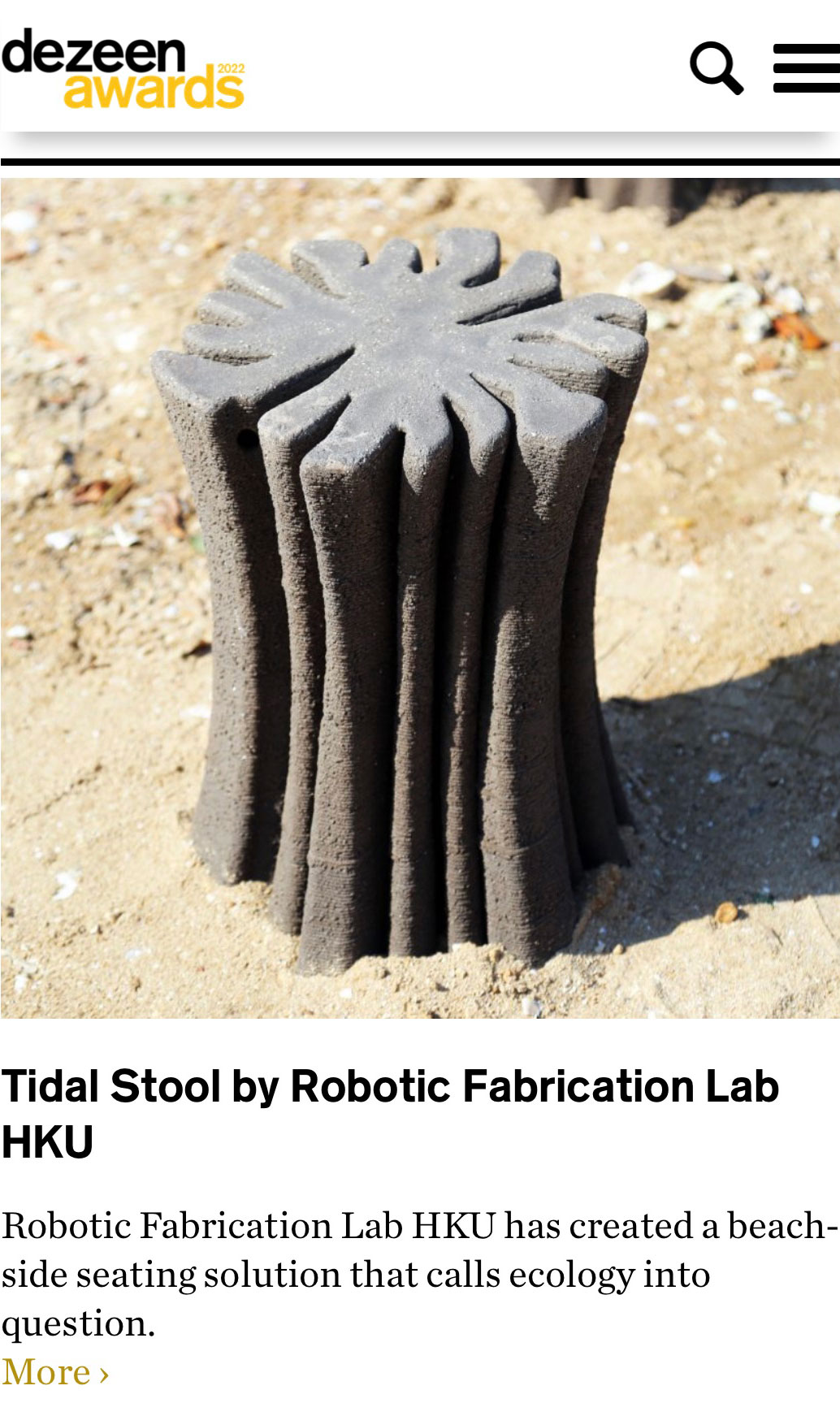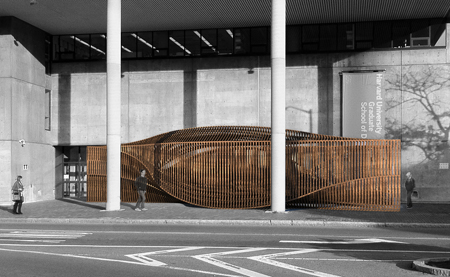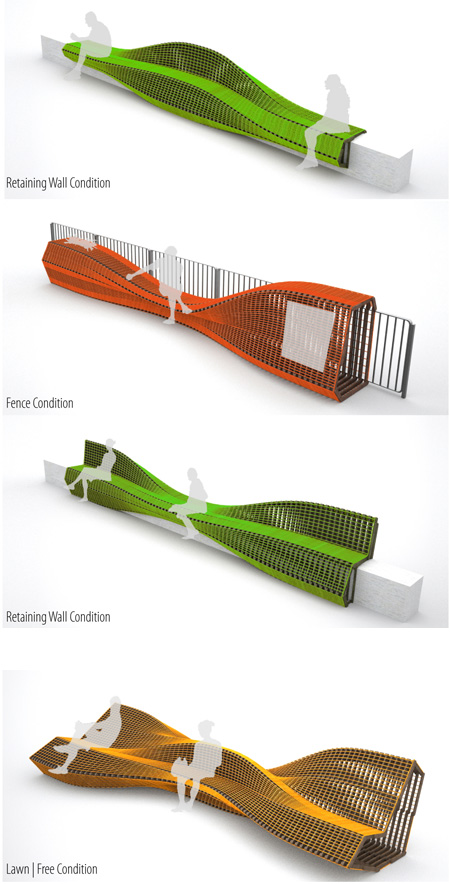Rocker Lange Architects have been recently awarded an excellent work award for their project “Blend-es-Scape”. The project was part of the international competition for The 5th China International Architectural Biennial 2013.The competition brought together architects, landscape architects, and artists to create a series of temporary physical installations on sites adjacent to the National Stadium in Beijing.

The concept of the design is based on classic / traditional elements of Chinese architecture and culture that can be found in traditional Chinese gardens. Chinese gardens are all about the fusion of architecture and nature. The key elements for this project are the wooden screen, the Chinese lantern, the traditional roof, the openings in Chinese gardens and the classical wooden stool. The pavilion is an embodiment of these elements and synthesizes them through a simple modular system that serves as structure, circulation, screen and seating. The goal in this design was to blend inside and outside and outside with inside. The space and structure of the pavilion generates transitions between solids and voids, opacity and transparency and blends between the urban and the natural realm to generate a continuous transition from the fabric of the city into the fluid natural environment.

The Jury Committee comprised of Cui Kai, Architect, China / Song Jianming, artist, China / Liu Kecheng, architect, China / Zhu Pei, architect, China / Xu Bing, artist, China / Zhang Xin, developer, China / Olafur Eliasson, artist, Denmark / Sheila O’ Donnell, architect, Ireland / Mack Scogin, architect, USA / Hans Ulrich Obrist, curator, Swiss / Joshua Prince-Ramus, architect, USA
For more information please visit: www.ciab.com.cn






