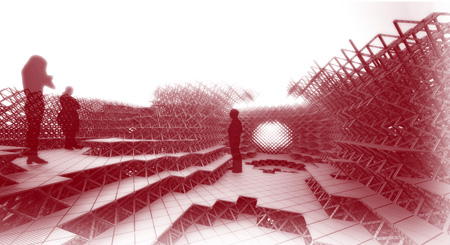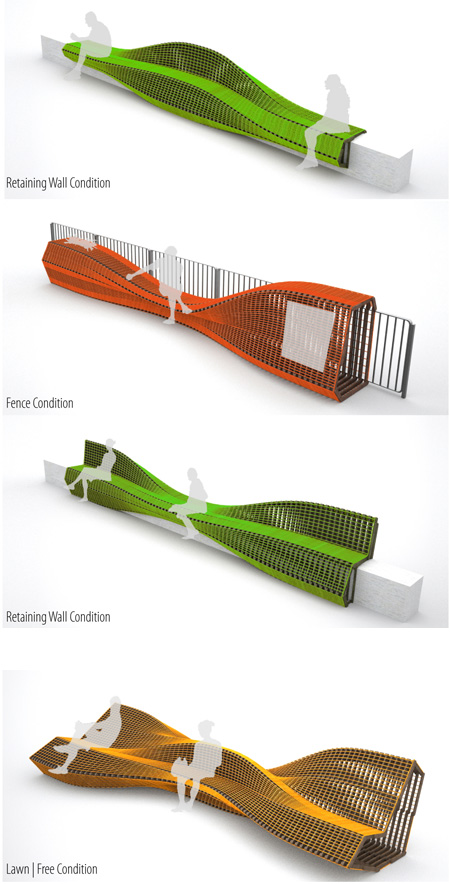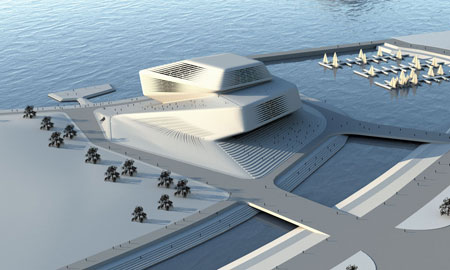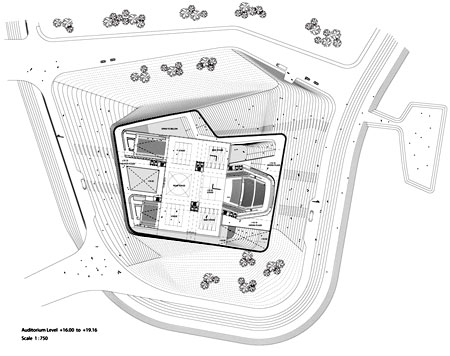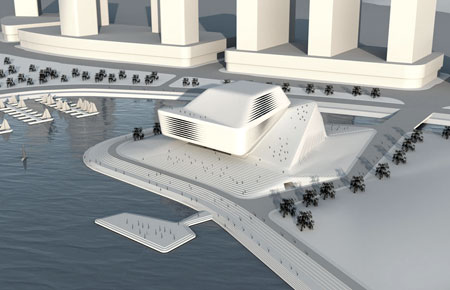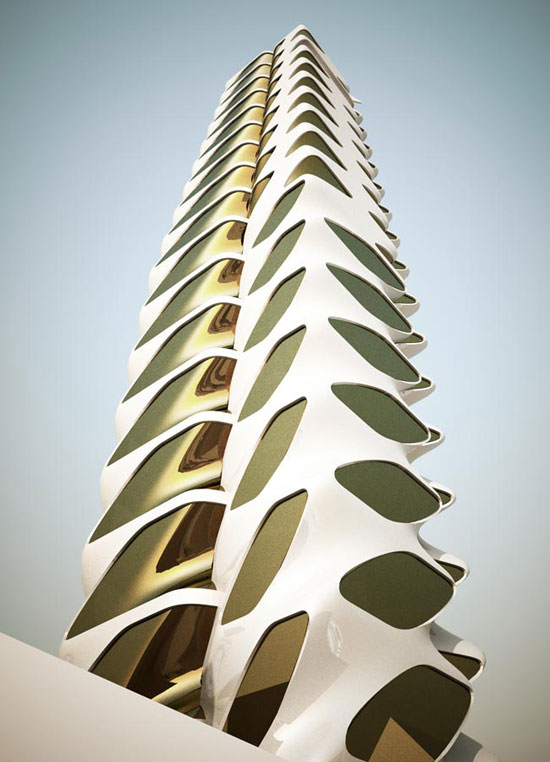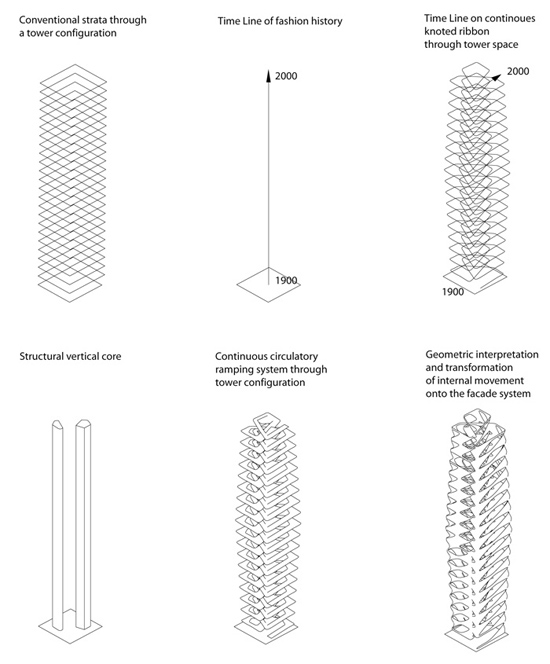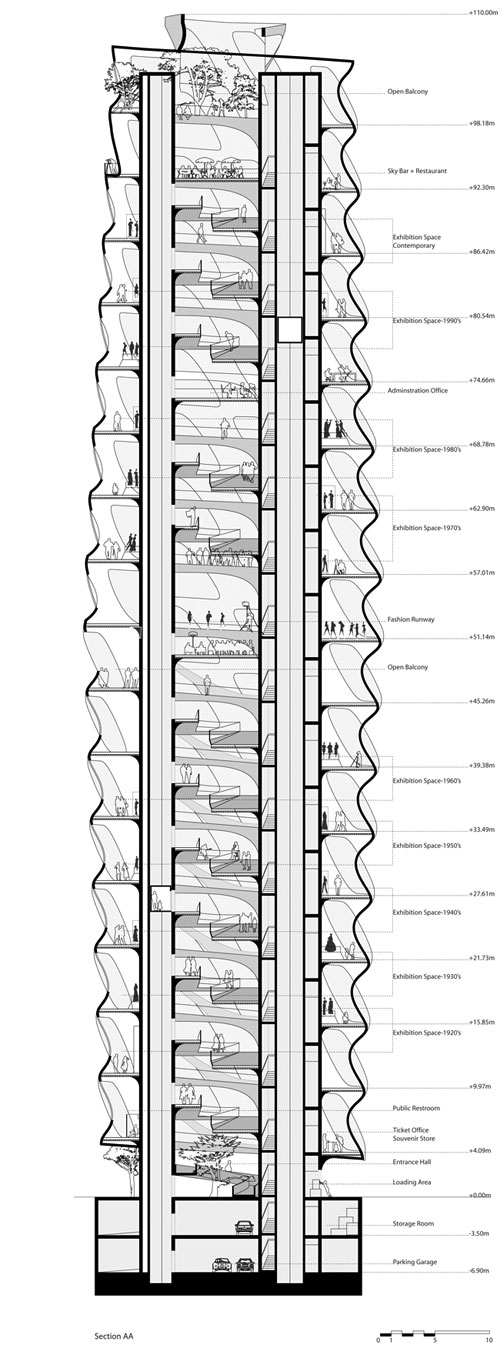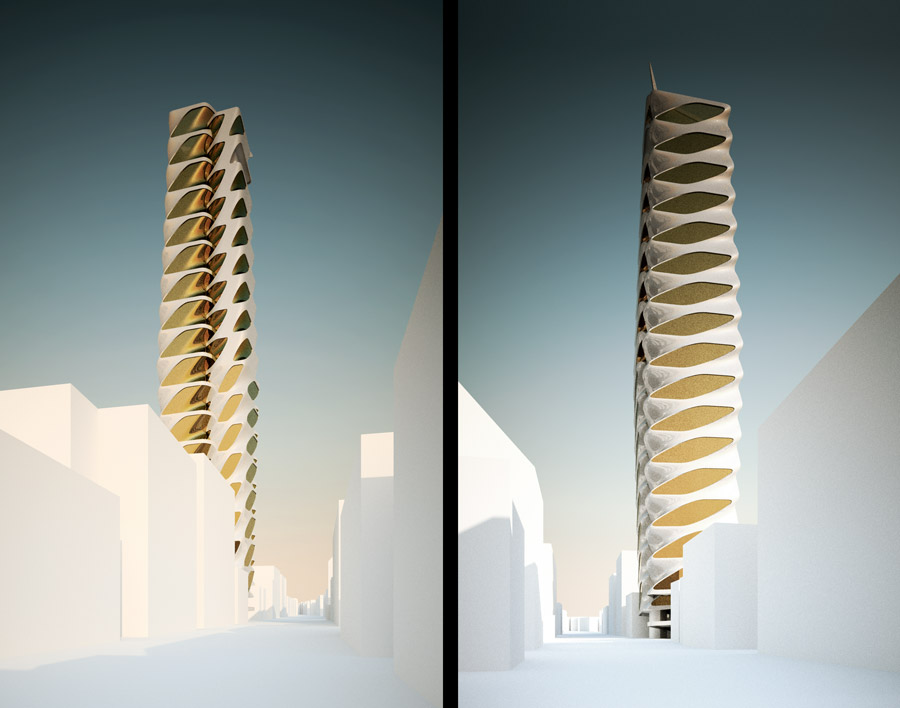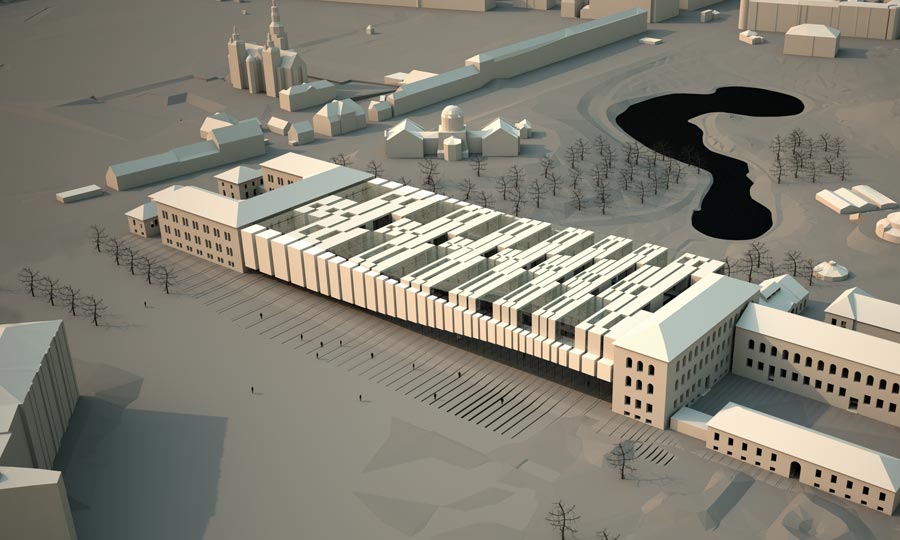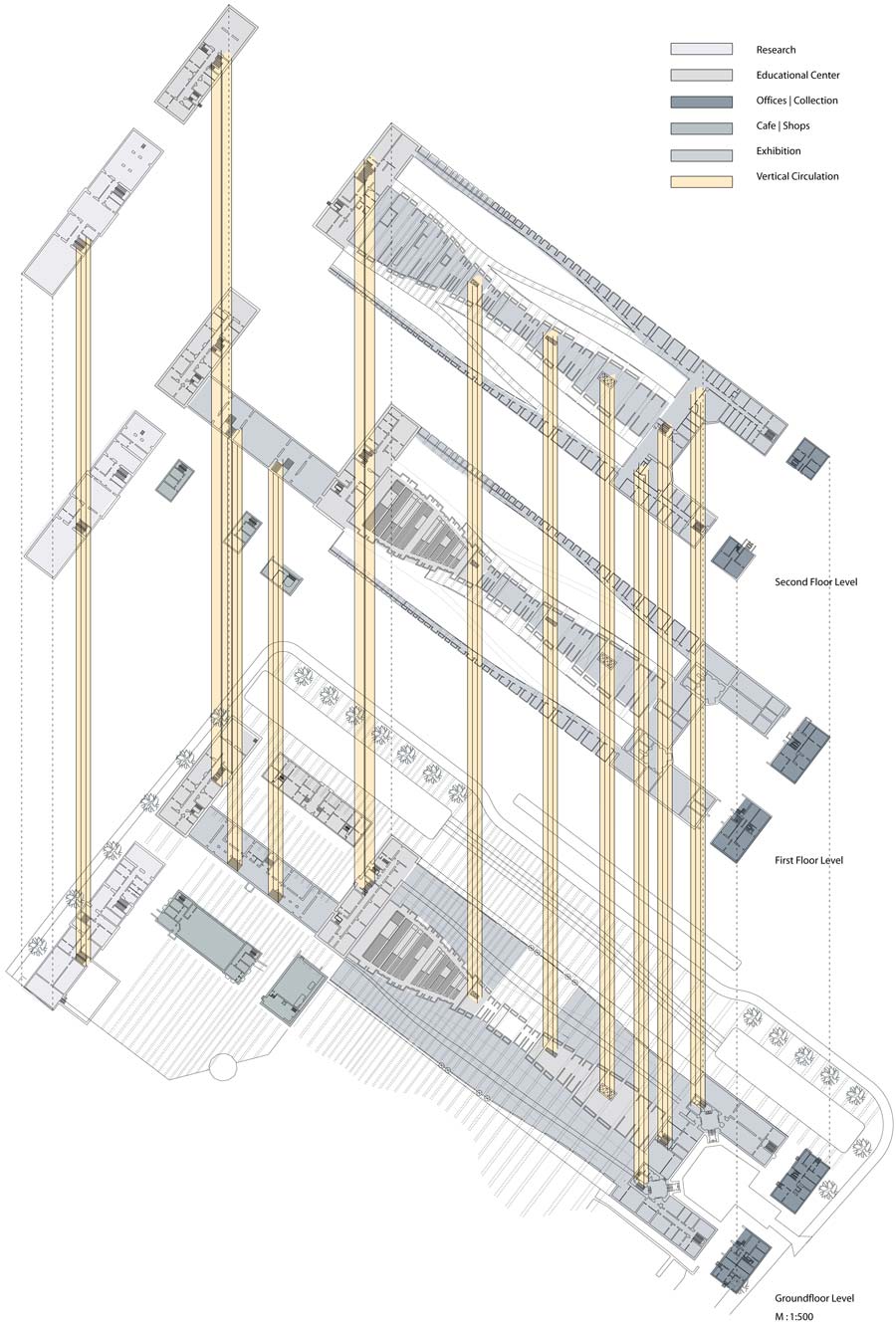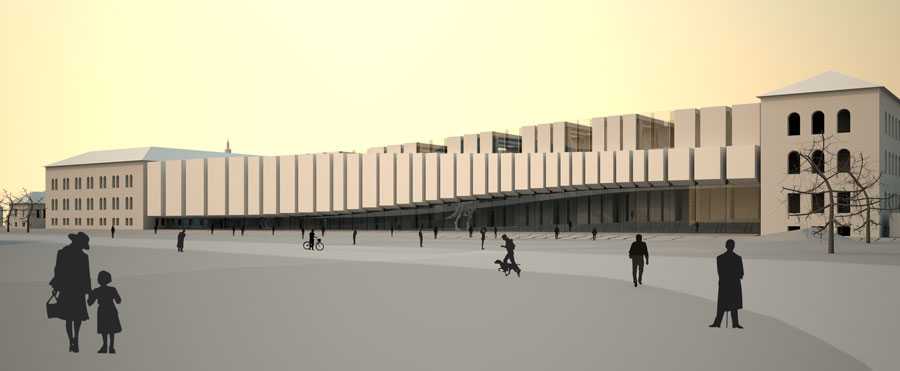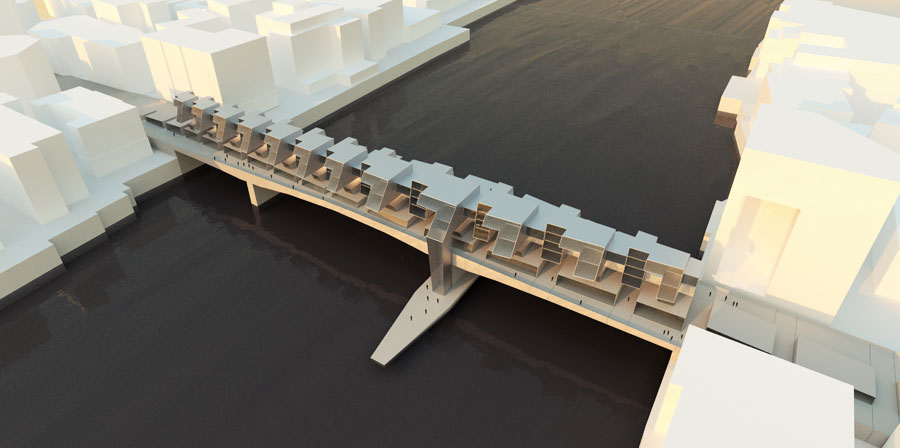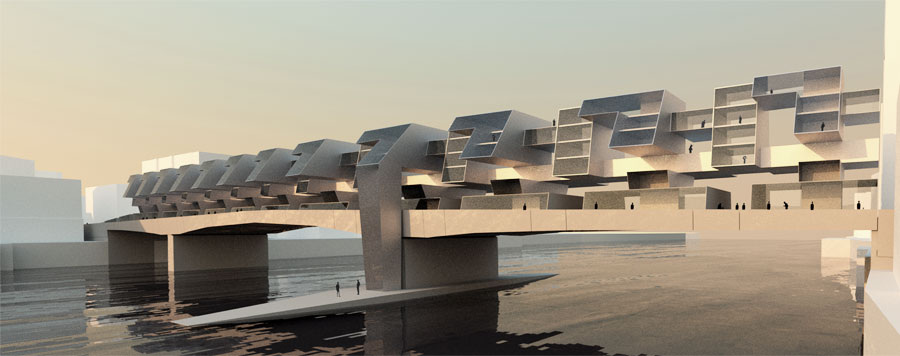Ingeborg M. Rocker invited to join committee for the ALGOrithmic Design Quest Competition 2013|2014 (ALGODeQ)
Monday, December 30th, 2013Ingeborg M. Rocker of Rocker-Lange Architects was invited to join the committee for the ALGODeQ: ALGOrithmic Design Quest Competition 2013 | 2014. She serves on the committee as an advisor and judge along with Makoto Sei Watanabe (Chairman), Michael Hansmeyer (ETH), Urs Hirschberg (Graz), Christian Girard (Paris), Antonino Saggio (Rome), Hani Rashid (New York), among others.
The ALGOrithmic Design Quest seeks to inspire designs that reflect hopes, dreams, and speculations fostered through new technologies, creative logics, and aesthetic intuitions. The competition’s purpose is to encourage the development of new design strategies for architecture and the city. The international competition will recognize outstanding works of architecture and urban design created by means of computation. Application deadline is February 4th.
For complete information on categories, prizes and procedure, see: http://algodeq.org

