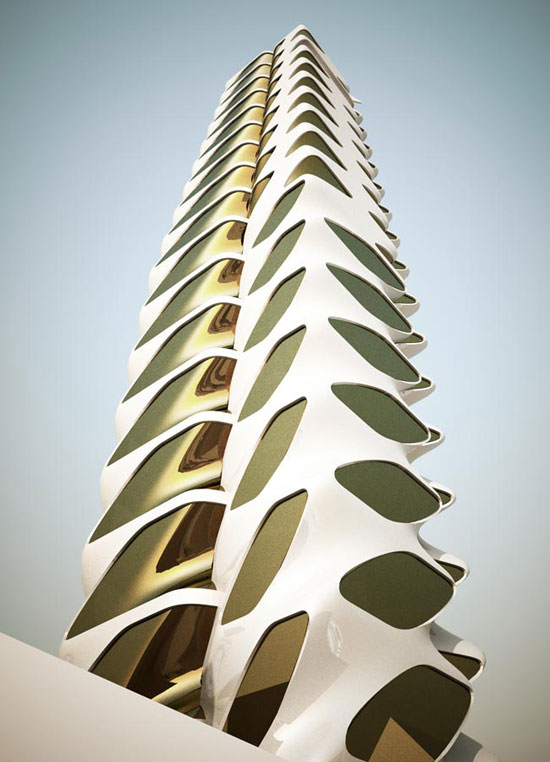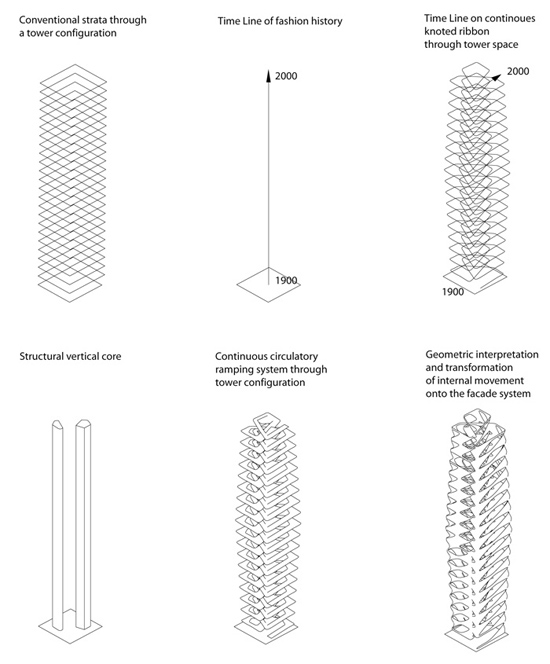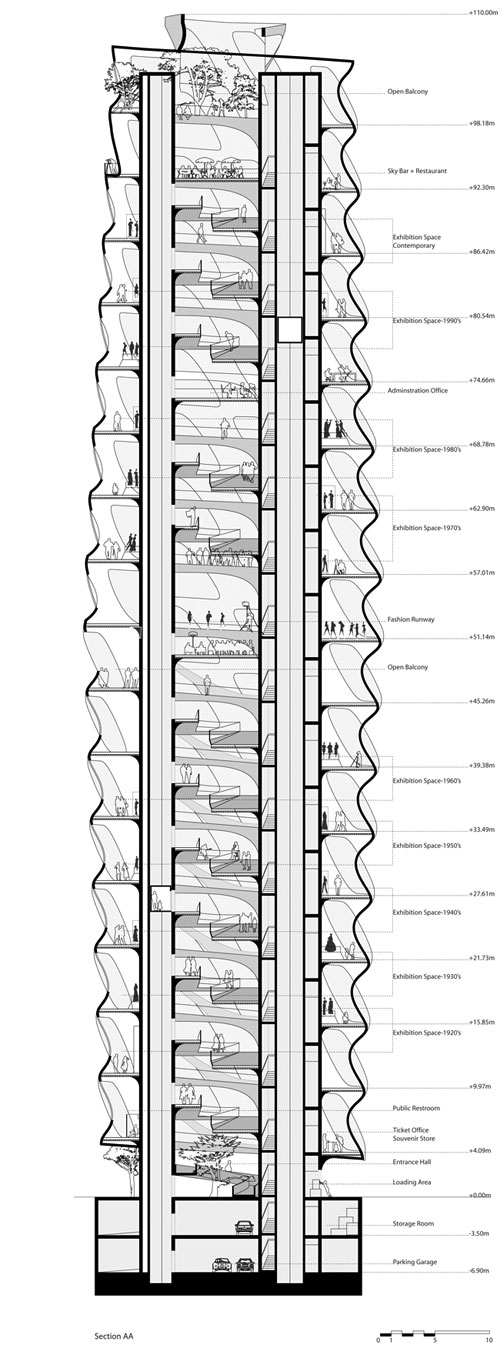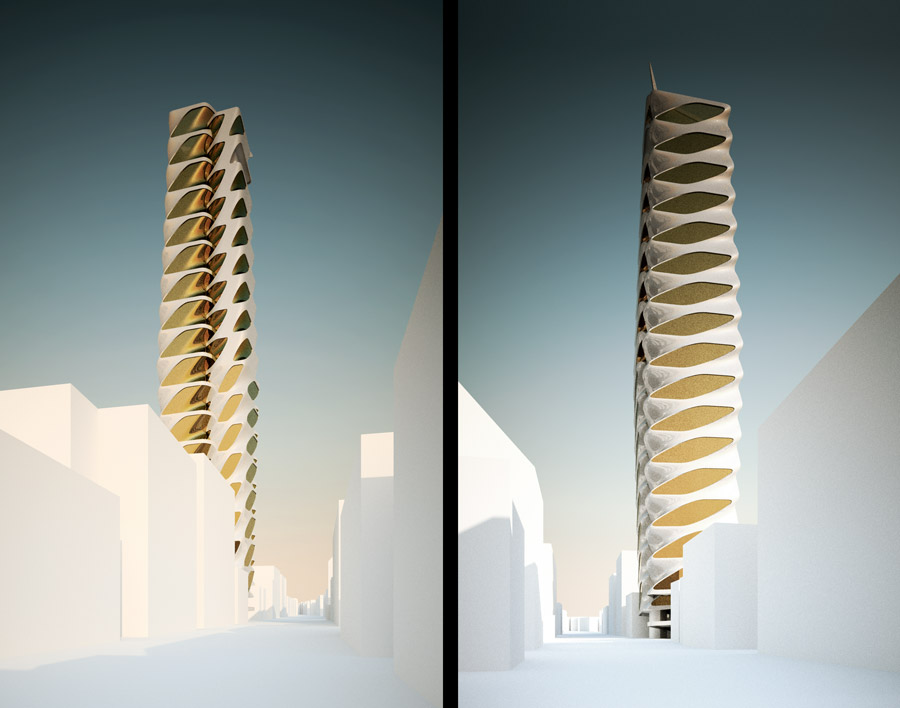Tokyo Fashion Museum Omotesando
Rocker-Lange Architects are releasing their competition entry for the idea’s competition “Fashion Museum Omotesando” in Tokyo.

The design of a fashion museum on Tokyo’s renowned Omotesando district asks for a unique answer. While the height of the tower in a low-rise area guarantees that the building will have an iconic flavour by default, one has to express still its significance and otherness in comparison to generic towers. Conventional tower configurations lead usually to a stratified system. In order to avoid a disconnected and discrete spatial succession, this design utilizes the concept of an expandable and differentiable ribbon as a continuous organizational strategy.

The ribbon that resembles a trefoil knot ensures that the narrative of the Fashion history is told in an uninterrupted way. The ramp is providing an easy access for handicapped people by maintaining a slope of 6%. The system ramps up the entire height of the tower and provides a user interface for a continuous experience in revealing the history of the fashion industry chronologically from the 1900’s to the 2000’s.

Since the circulatory principal is the main concept behind the design, it is used furthermore to organize and articulate the façade system. This outer membrane is a direct interpretation and transformation of the interior movement inside the tower space. The design seeks to achieve a unique formal character and a unique spatial configuration by implementing cross scalar variation.

By maintaining a uniform and holistic building envelope the proposal ensures a strong iconic identity for the building and the entire urban area of Omotesando. This enhances the unique and special atmosphere of this district. The façade material is made of white enamelled metal panels with bronzed tinted glass elements that provide sufficient protection to the exhibited fashion artefacts. The façade with its porous nature offers continuous and constant 360 degree views over the city of Tokyo.

In order to provide maximum interaction with the ramping system the structure opens up an extended urban space underneath the building. The enclosed space of the museum is lifted up by 4.00 m to provide alternative relations with the urban surrounding. This way the ramp can be understood as an extension of the urban space by providing a gradual transition from exterior to interior space.

Tags: Competitions