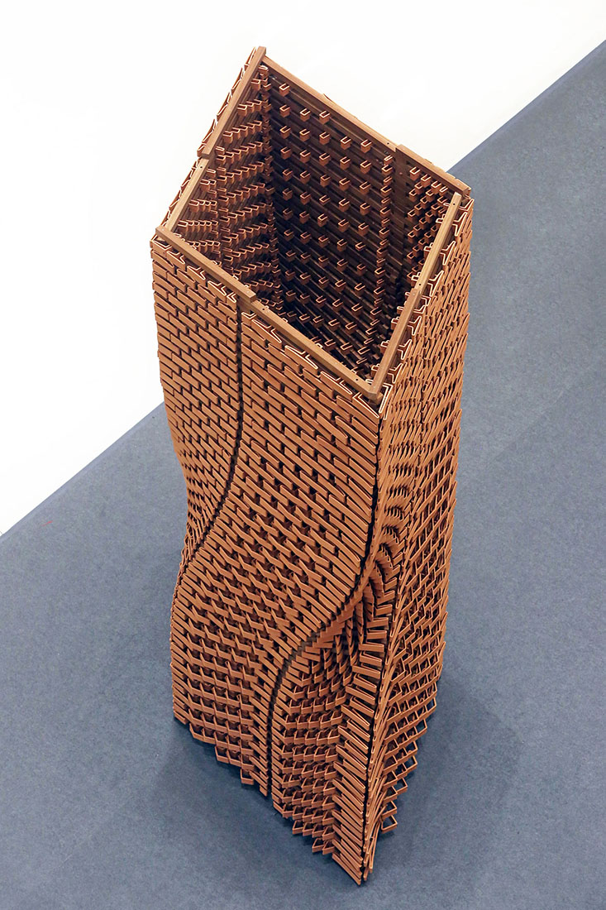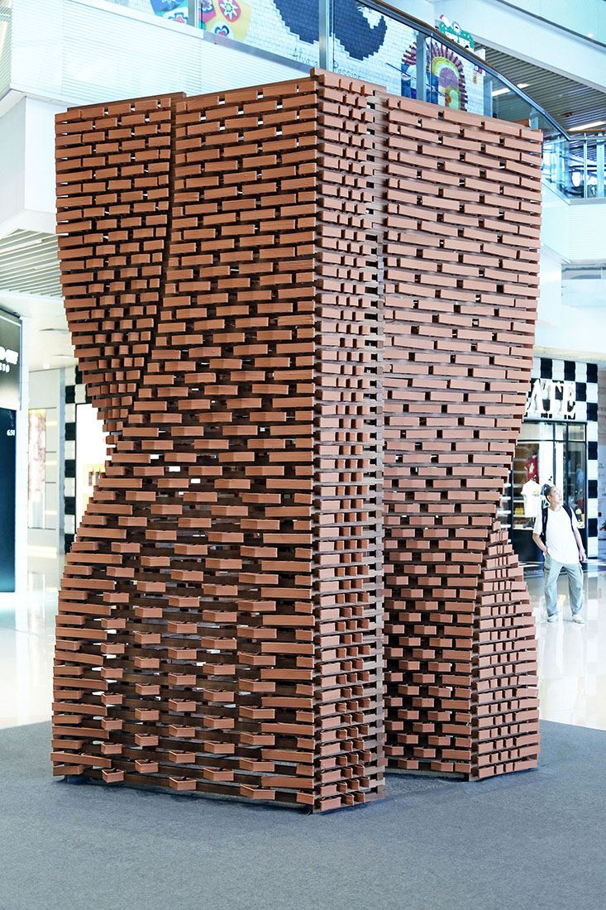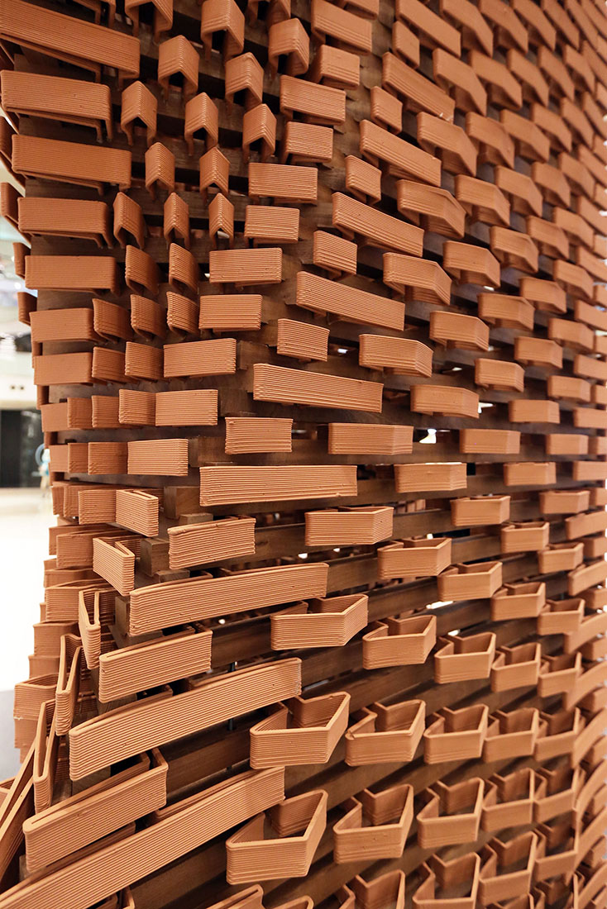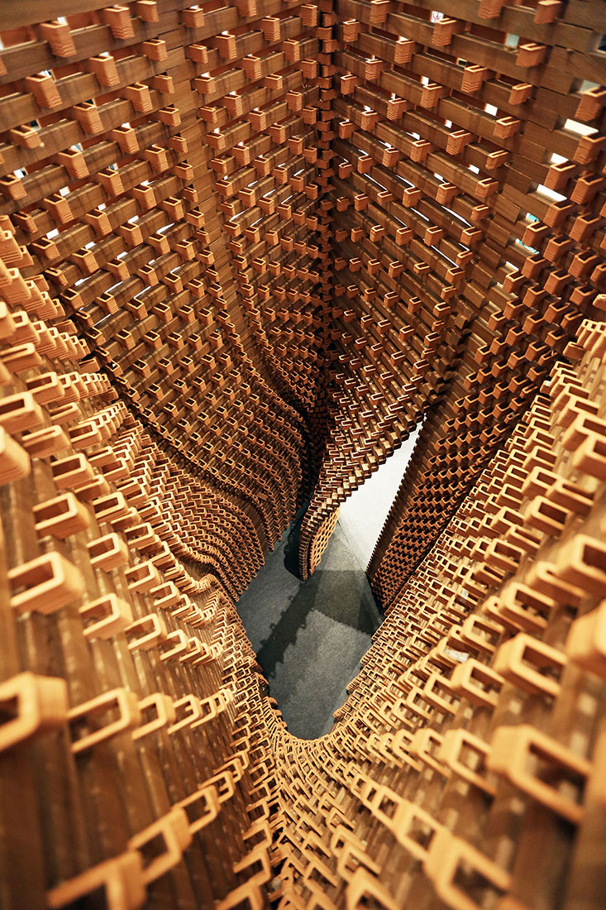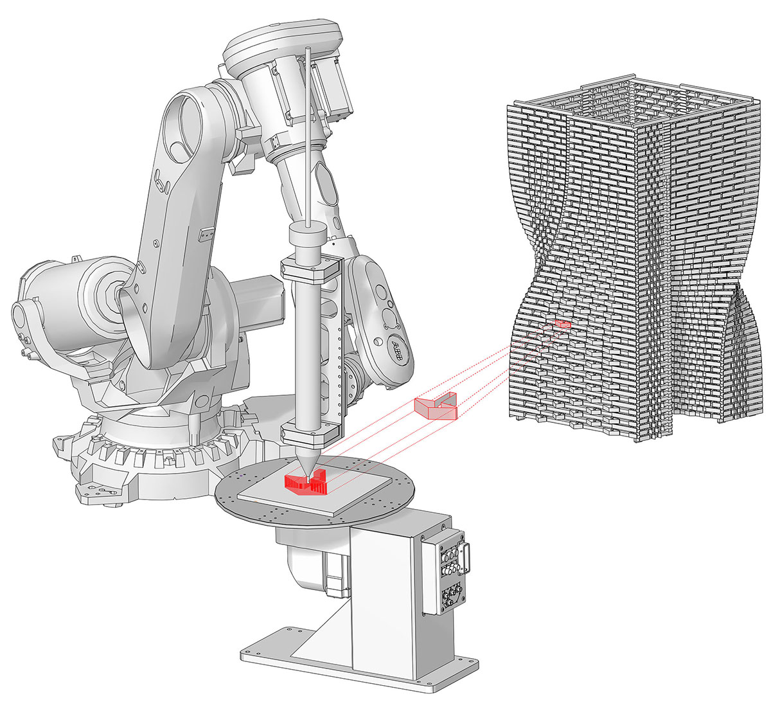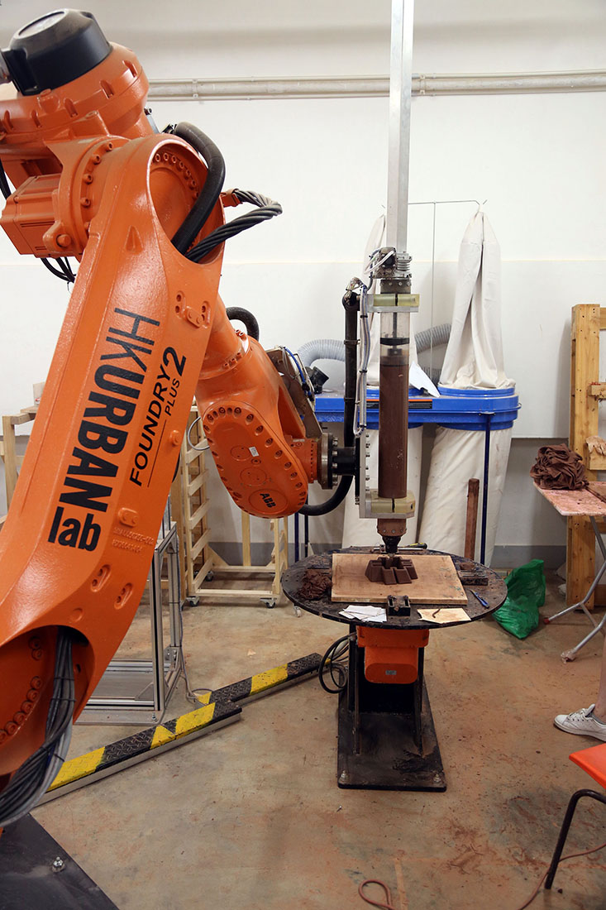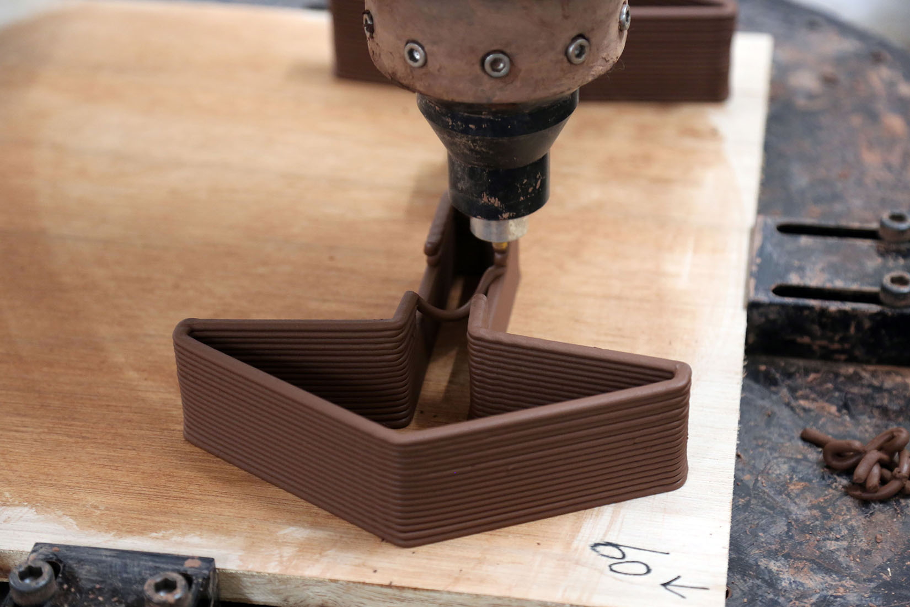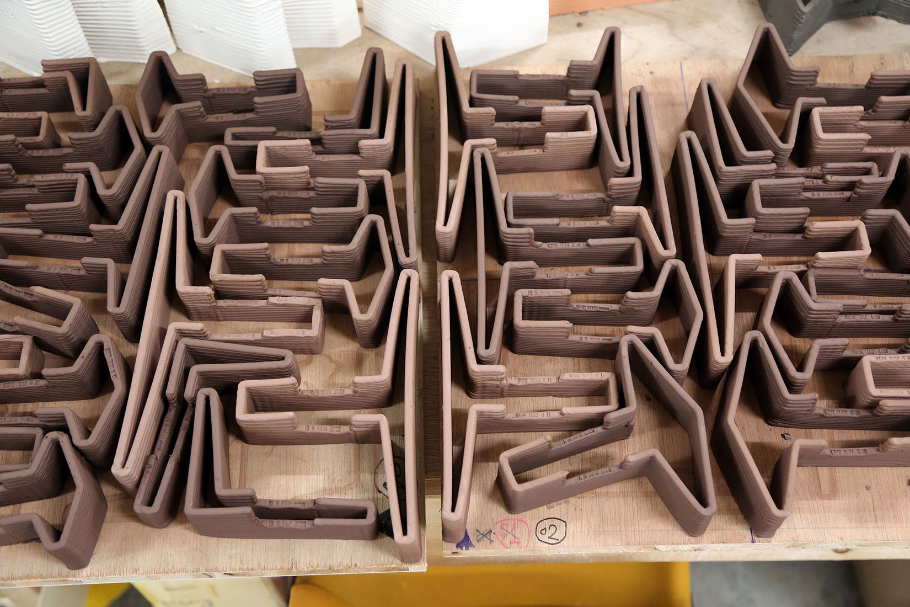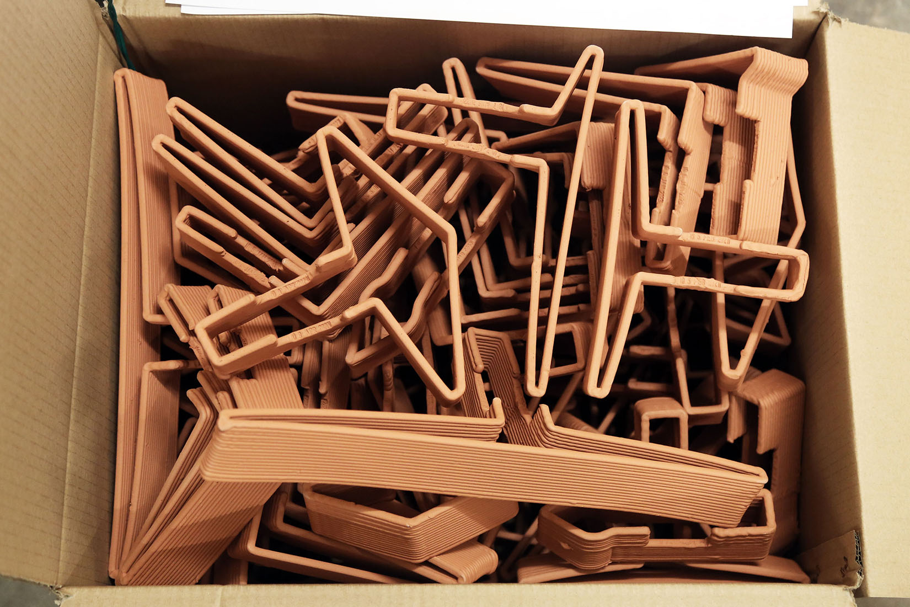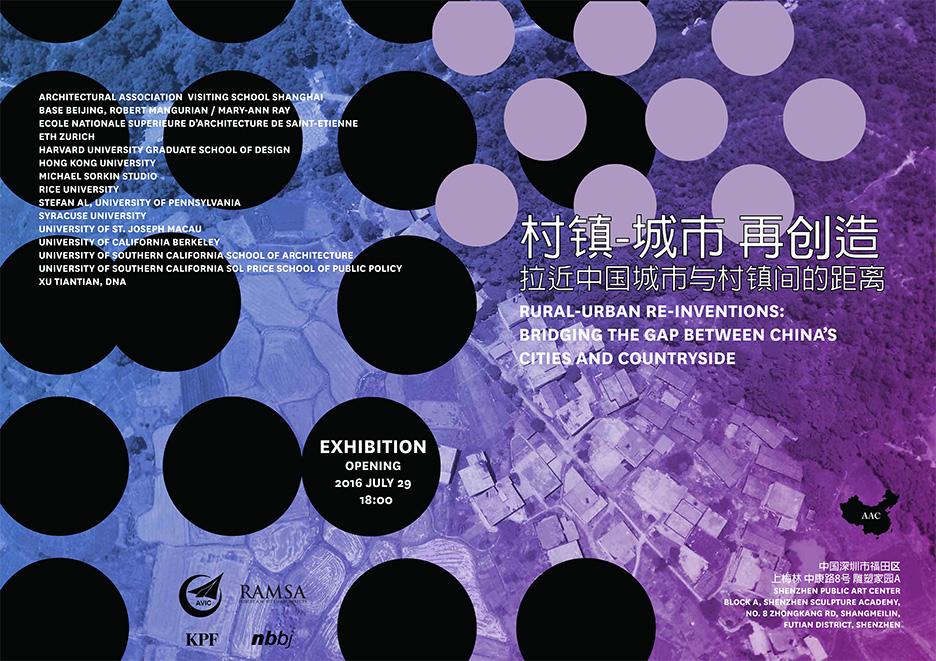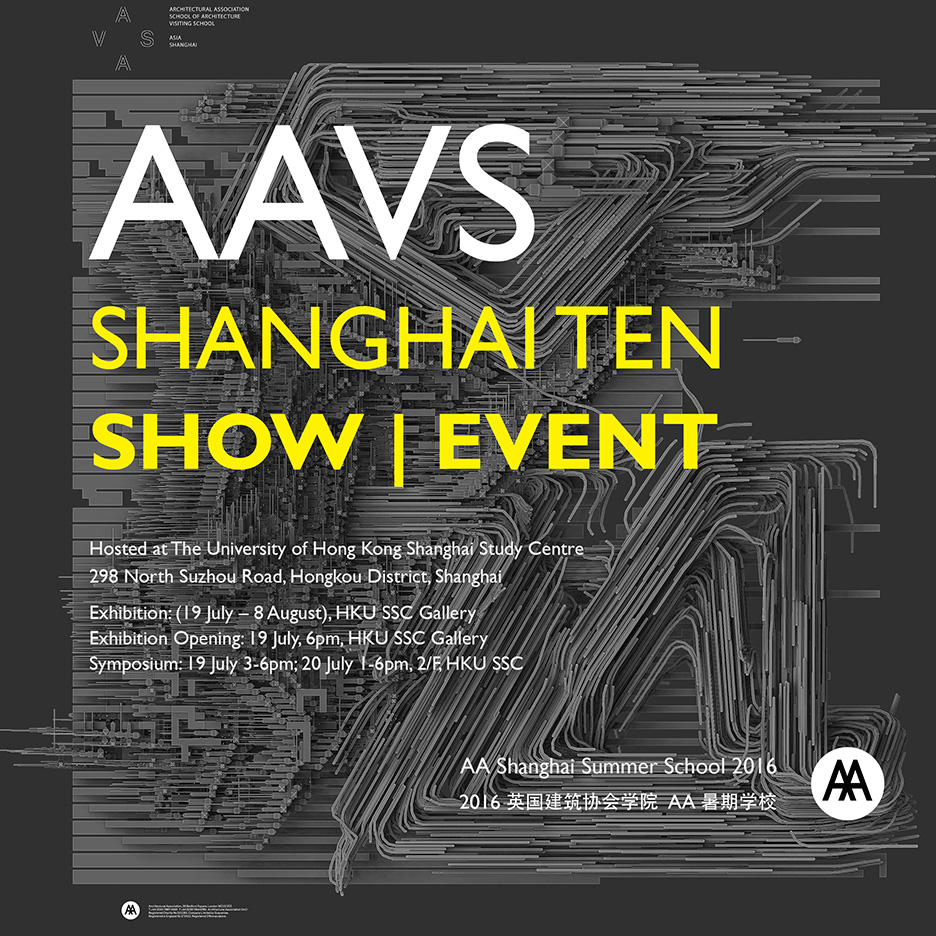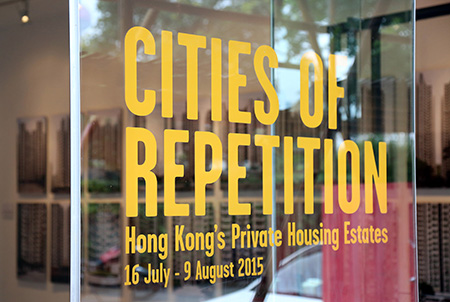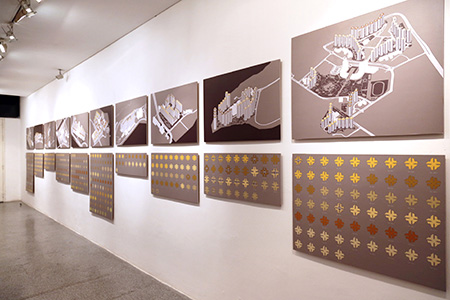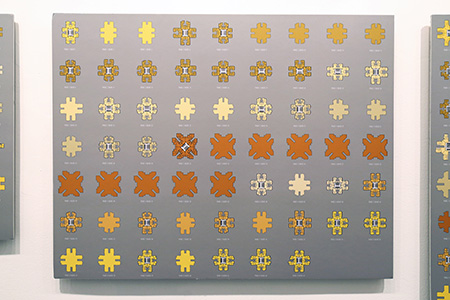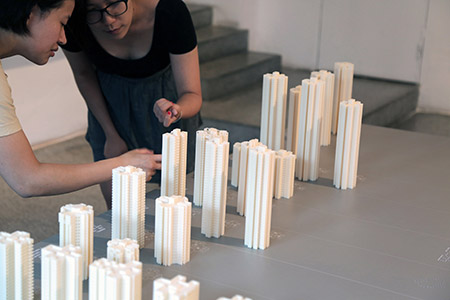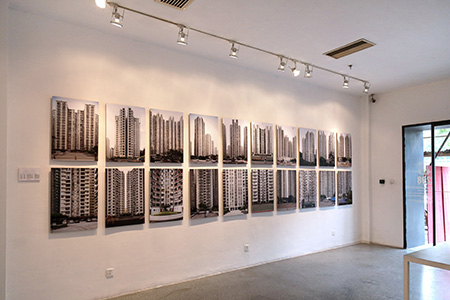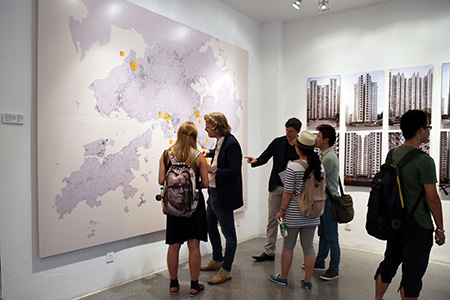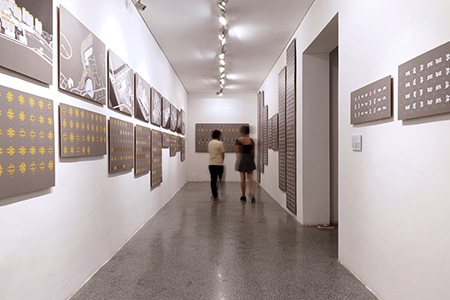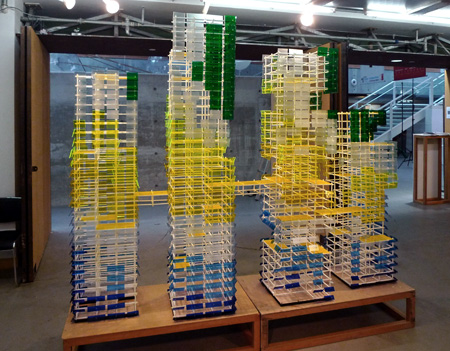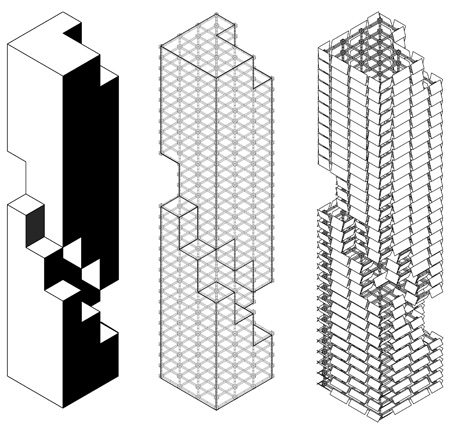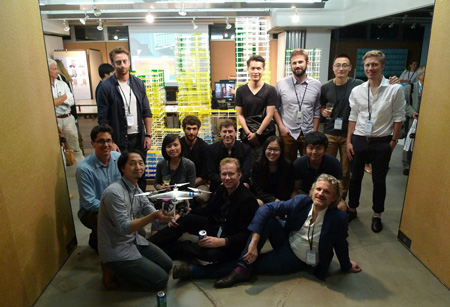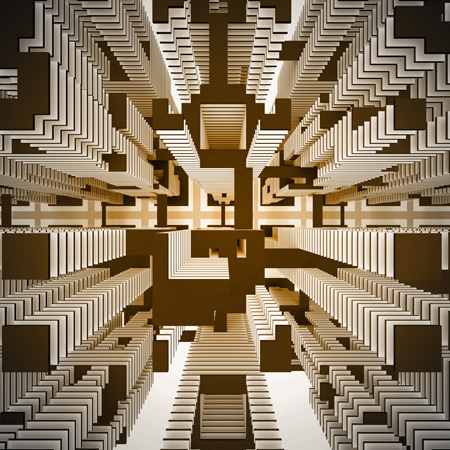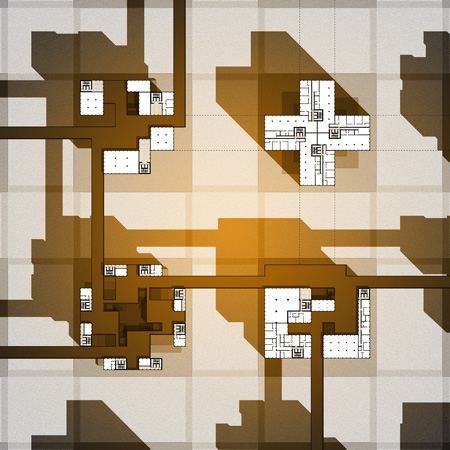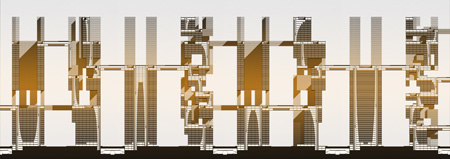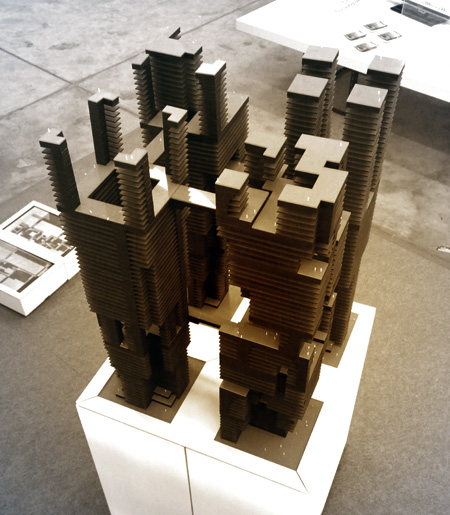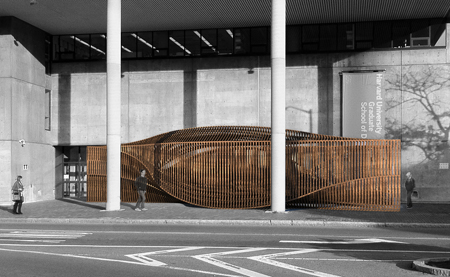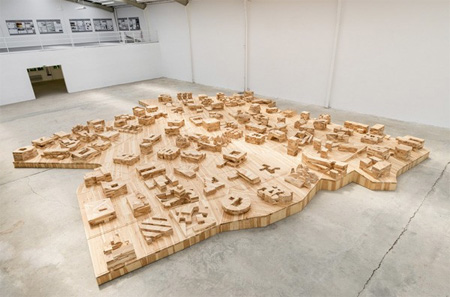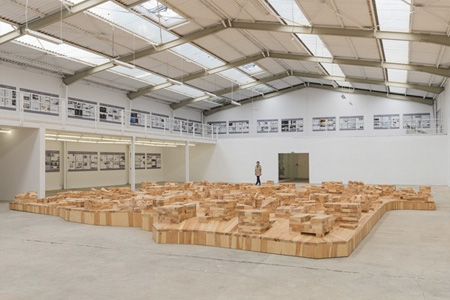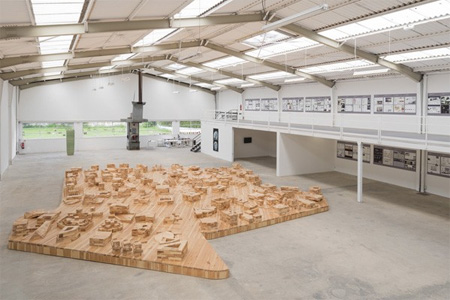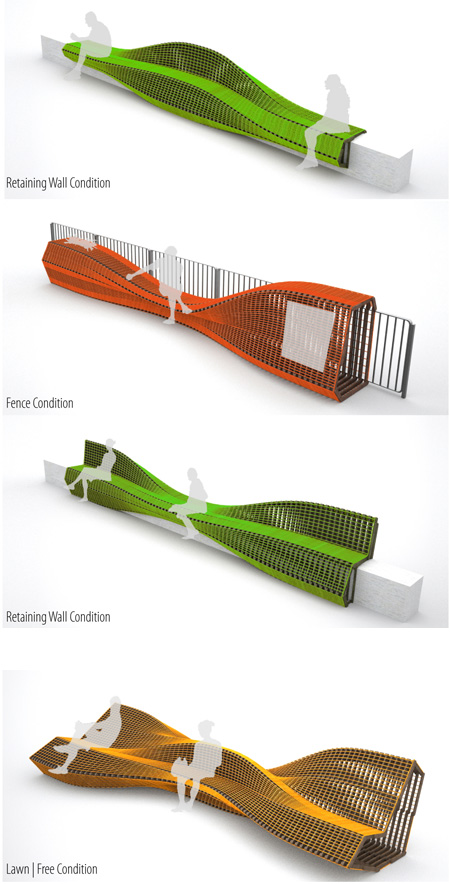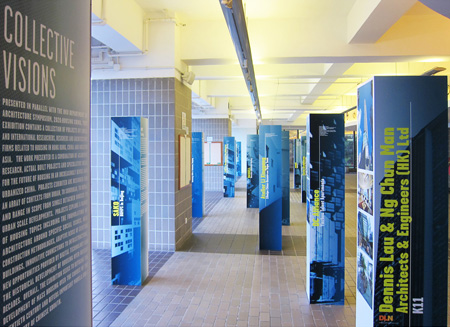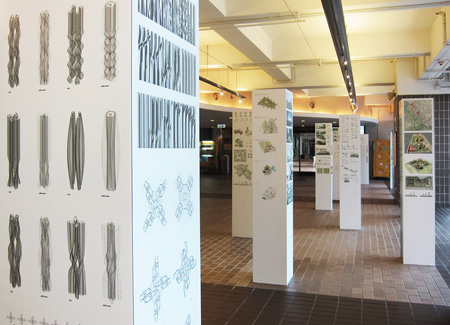Ceramic Constellation Pavilion
Saturday, August 12th, 2017I am very happy to share the recent outcome of our spring activities in the Robotic Fabrication Lab at HKU. The project entitled “Ceramic Constellation Pavilion – Spatial shifts through robotically fabricated terracotta bricks” represents the first research work in the newly formed collaboration between Sino Group and the Robotic Fabrication Lab.
The Pavilion, which was guided by Christian J. Lange, Donn Holohan and Holger Kehne was built by students utilizing robotic technology. The research initiative that supports arts, cultures, and technology is intended to foster cultural awareness of new technologies for the built environment.
In a context that has been largely shaped by standardization and mass production, the project seeks to overcome the constraints of today’s architectural production through the introduction of a structure made entirely of non-standard components.
This inaugural workshop of the “Sino Group Robotic Architecture Series” utilized terracotta clay to test the possibilities and limits within robotic fabrication and to revitalize a material system that has a significant tradition in Asia.
Departing from traditional brick bonds, the 3.8m tall project articulates a load-bearing composite structure with timber – where each of the nearly 2000 3d printed terracotta bricks is unique and different, enabling varying degrees of transparency, morphological shifts, and new experiences.
Around 700 kg of raw terracotta clay was printed over a period of 3 weeks into individual bricks that were then fired at 1025 degrees Celsius. With 2-3 minutes average printing time for each brick, the pavilion is one of the first of its kind in the world that incorporates this specific material system.
All components were fabricated with the equipment in the newly fitted Robotics Lab at HKU’s Faculty of Architecture and assembled during a ten-day workshop by students from the Department of Architecture.
The project was recently on show in the North Atrium of Olympian City, West Kowloon and will find its new home soon on the campus of the University of Hong Kong.
Credits:
Project Leaders: Christian J. Lange, Donn Holohan, Holger Kehne
Research Assistants: Tony Lau, Anthony Hu, Teego Ma Jun Yin, Ernest Hung Chi Lok, Chau Chi Wang, Ren Depei, Mono Tung, He Qiye, Henry Ho Yu Hong
Workshop students: Go Yi, Sisay Sombo, Cheung Hoi Ching, Cheung King Man, Cheung Pak Yin, Ho Pui Lun, Verena Leung, Sharon So Cheuk Ying, Xu Junjie, Zhao Jinglun, Sampson Ip Cheuk Sum, Tan Shaoying, Yeung Tsz Wing
Funding: Sino Group
Structural engineers: Goman Ho &, Alfred Fong – Ove Arup Partners Hong Kong Ltd
For for images on the project please visit also:
http://www.arch.hku.hk/

