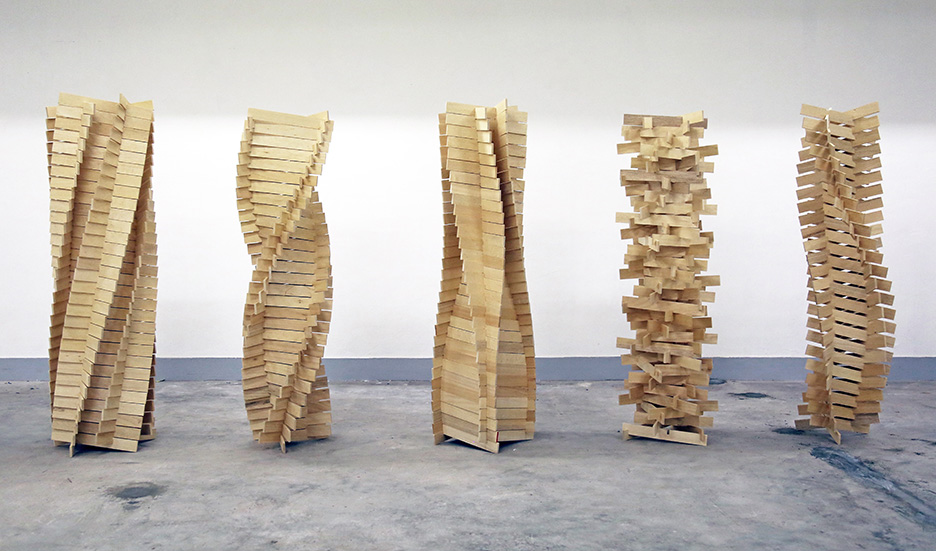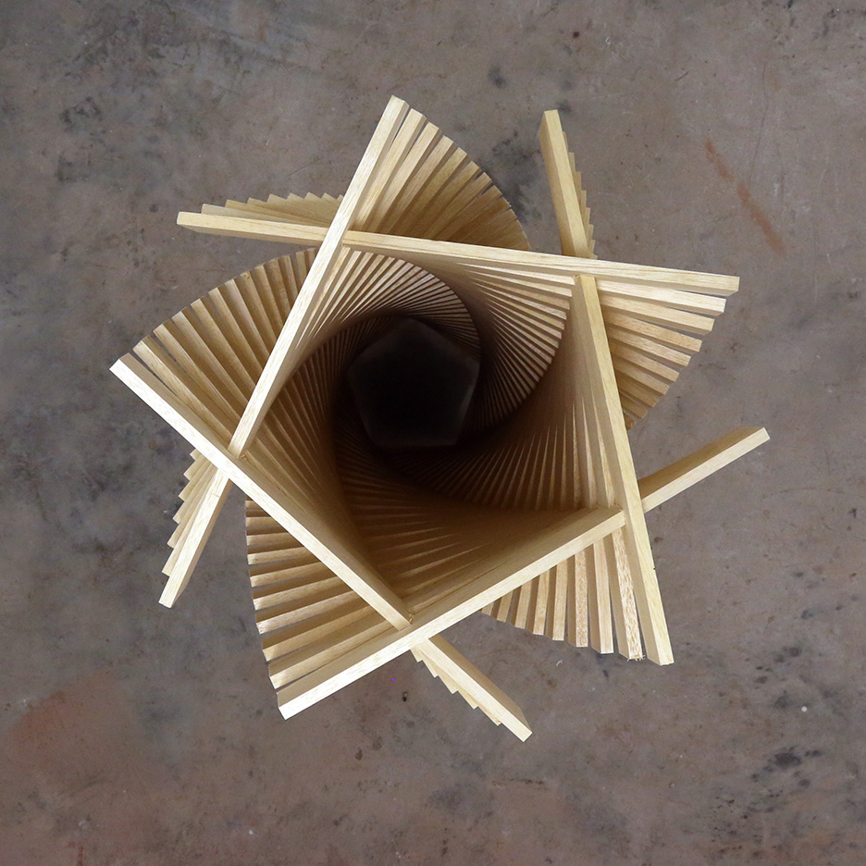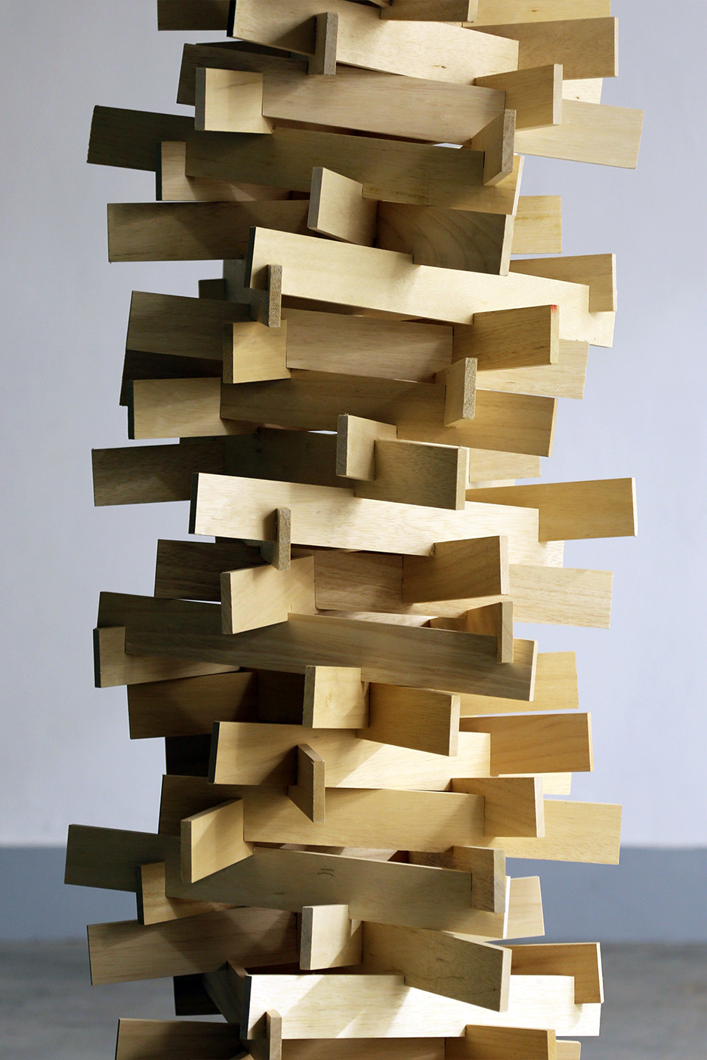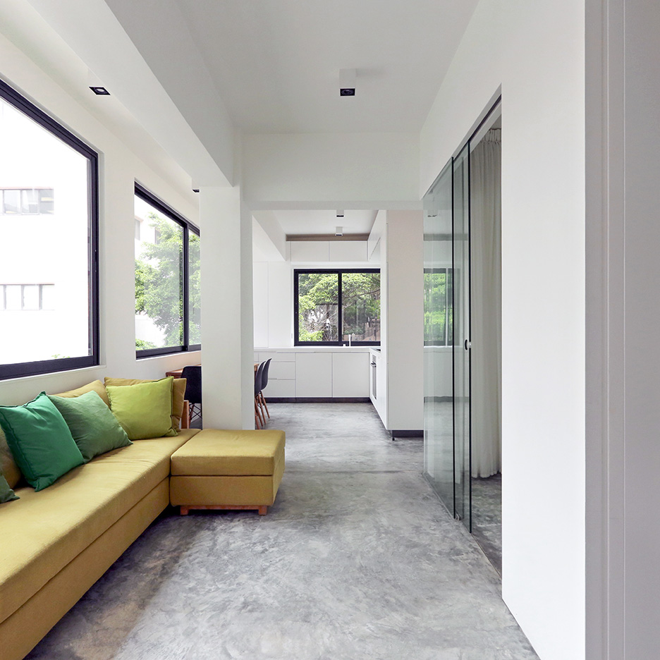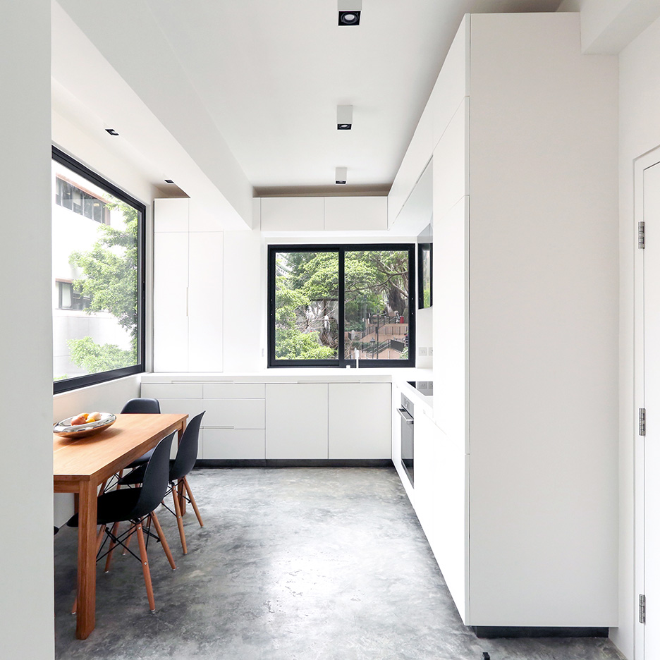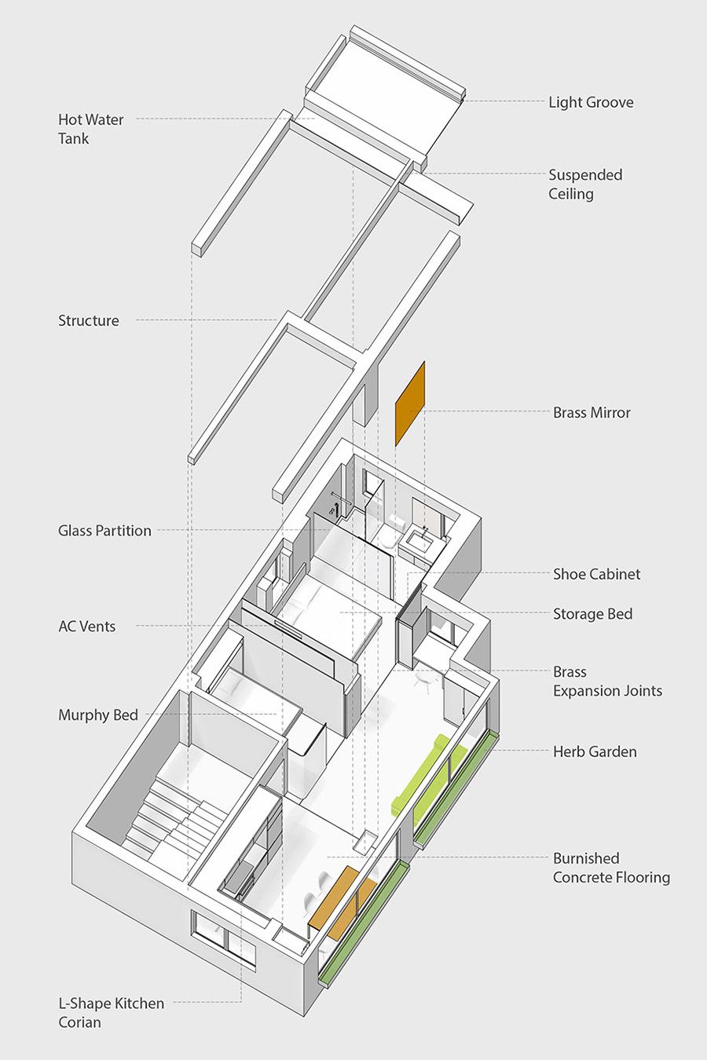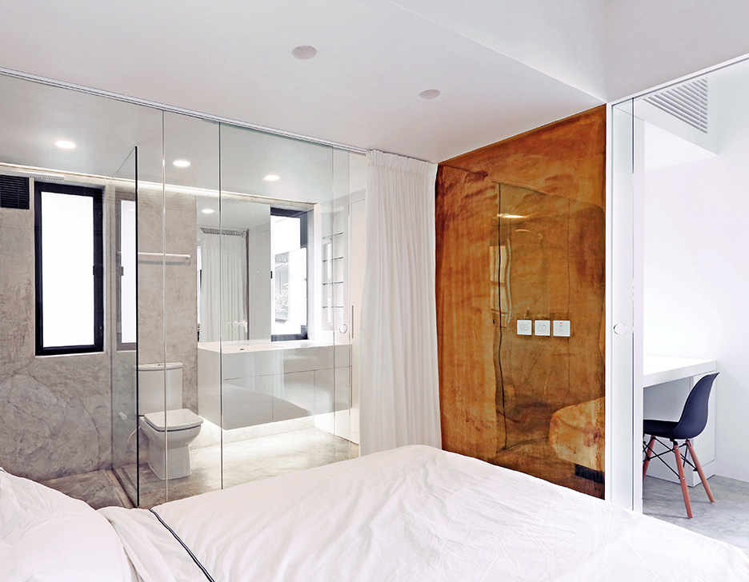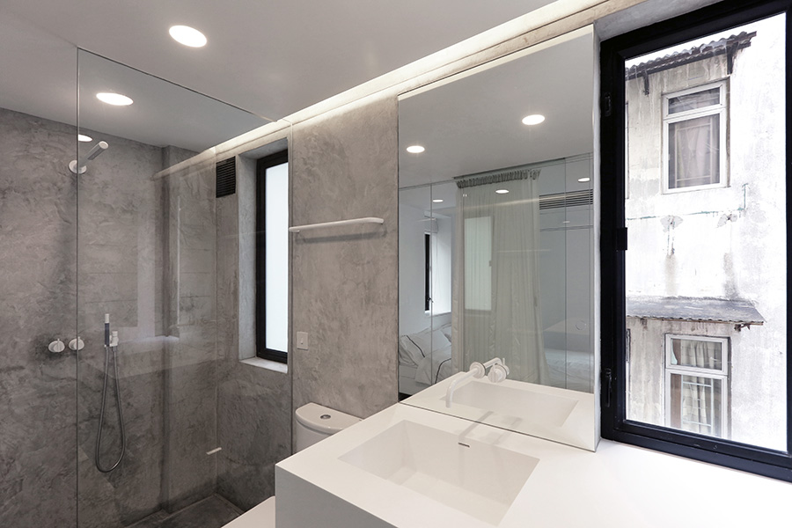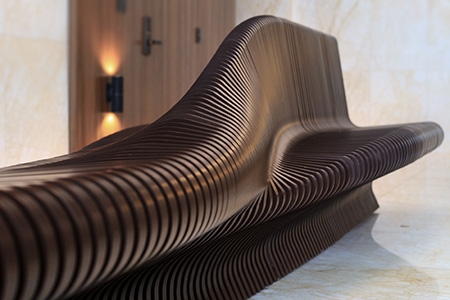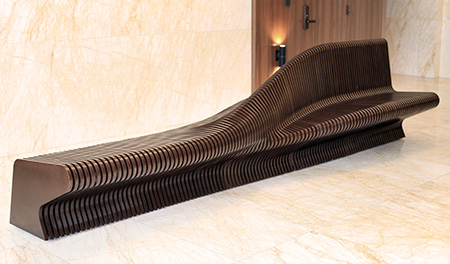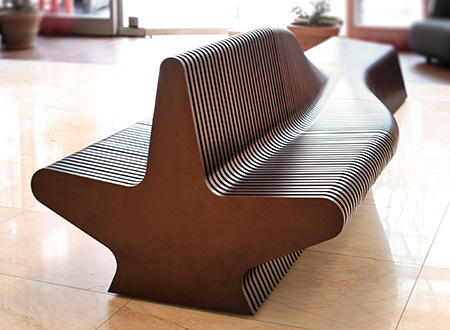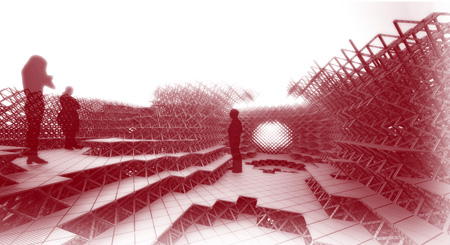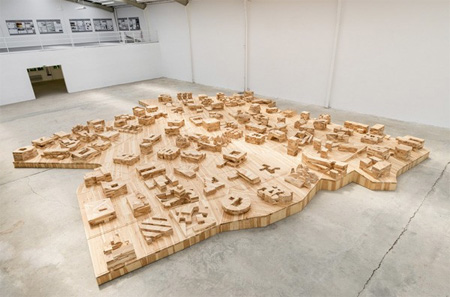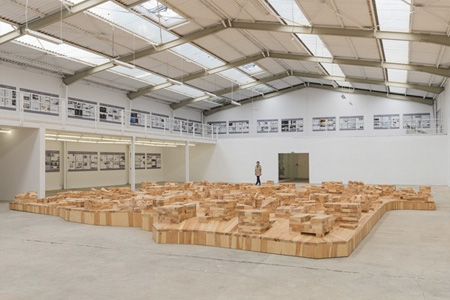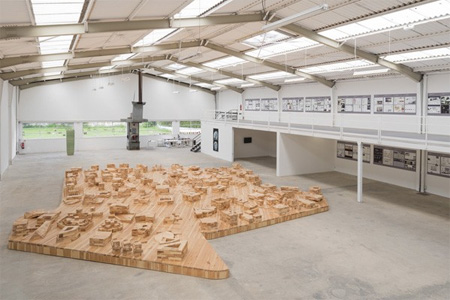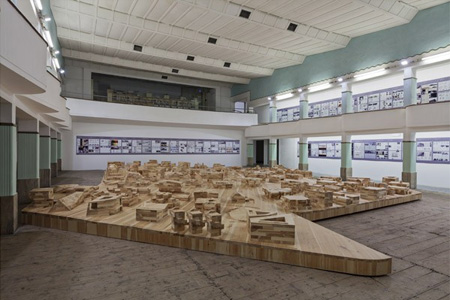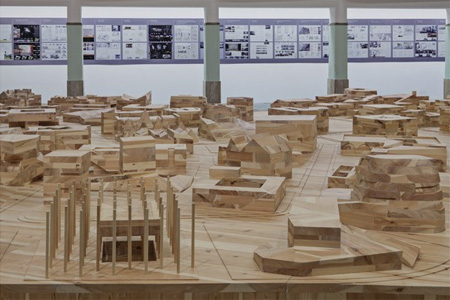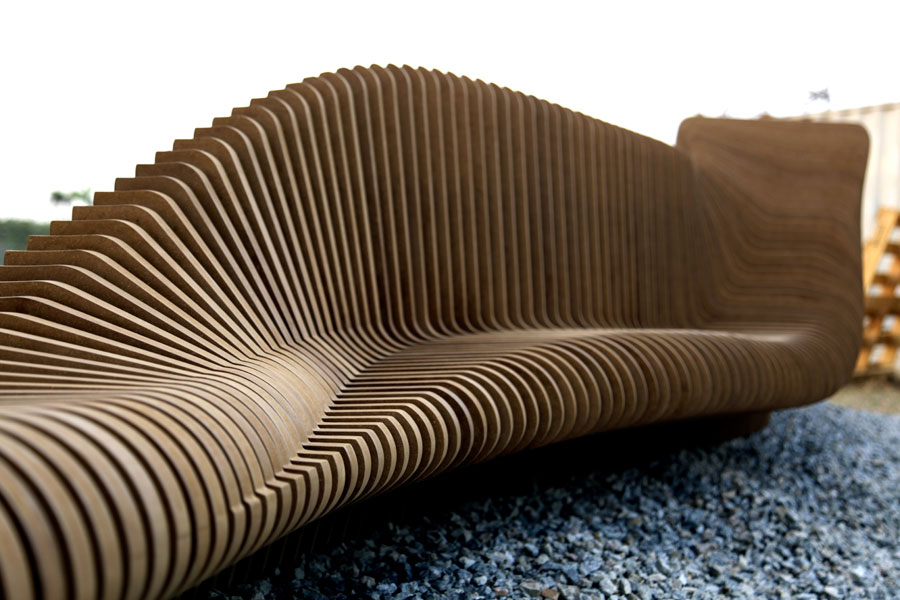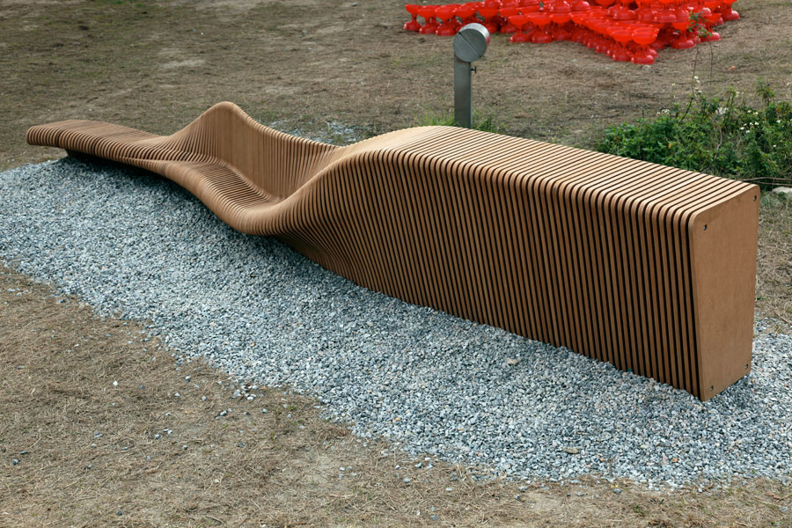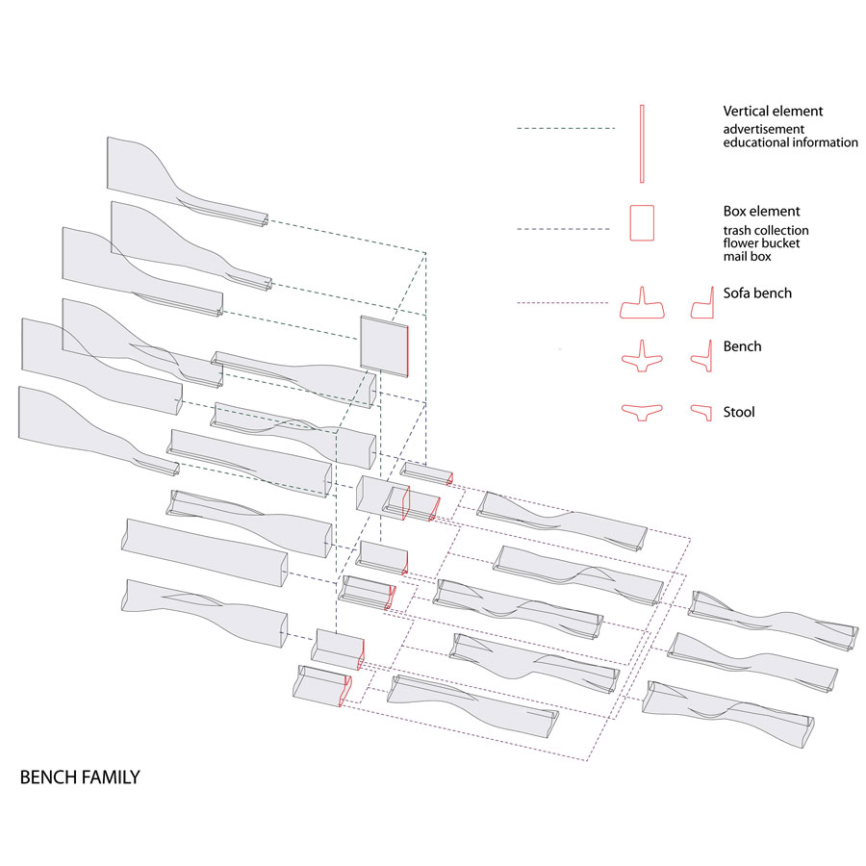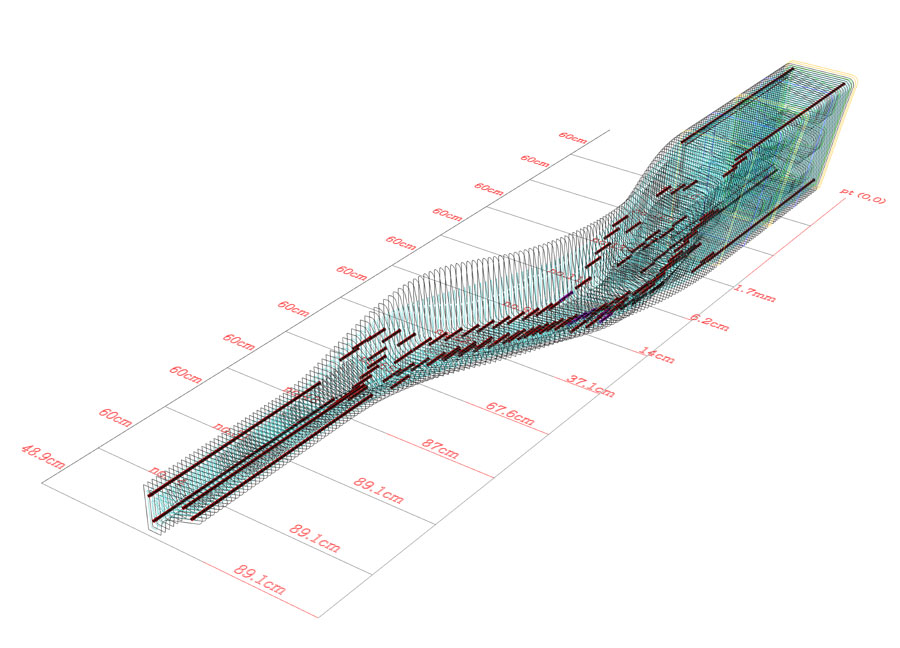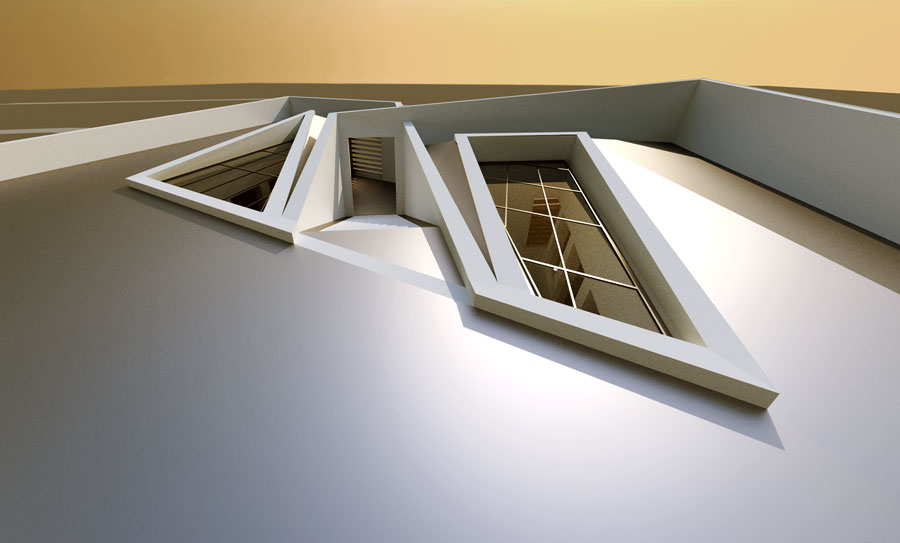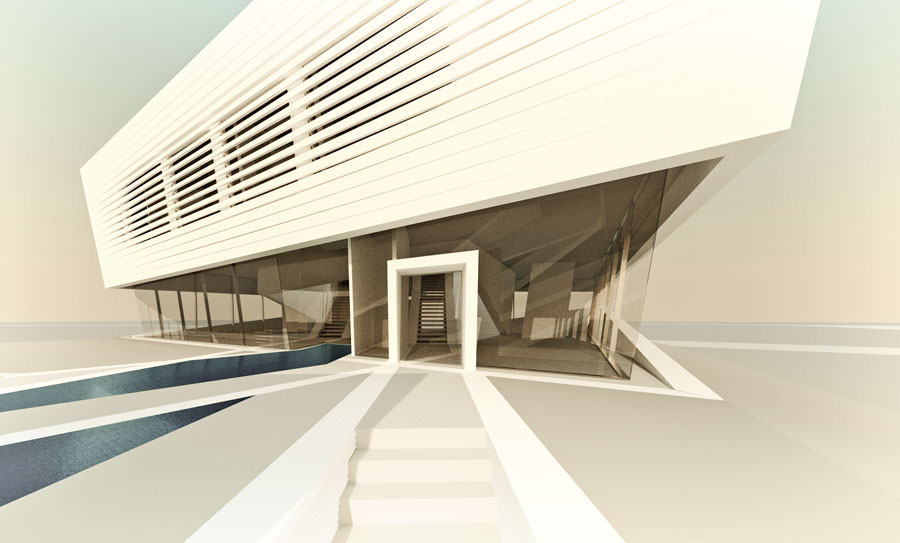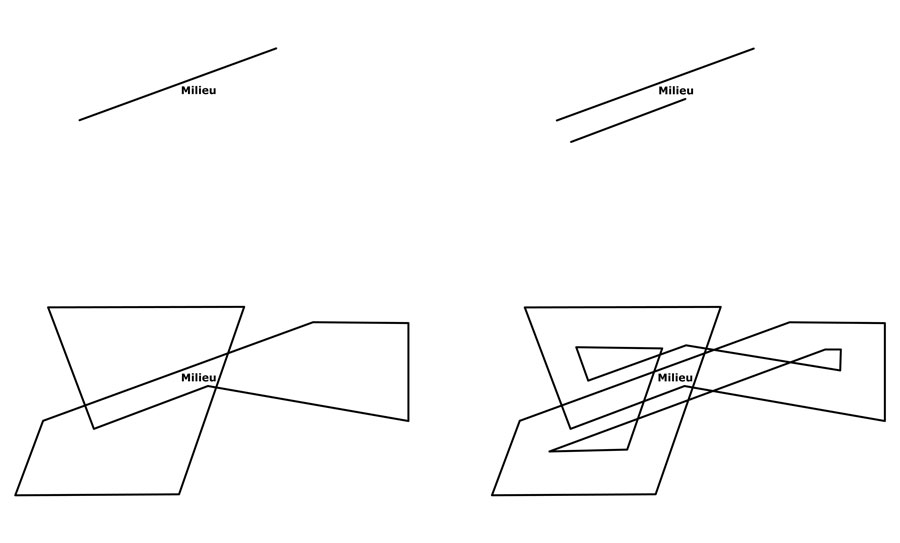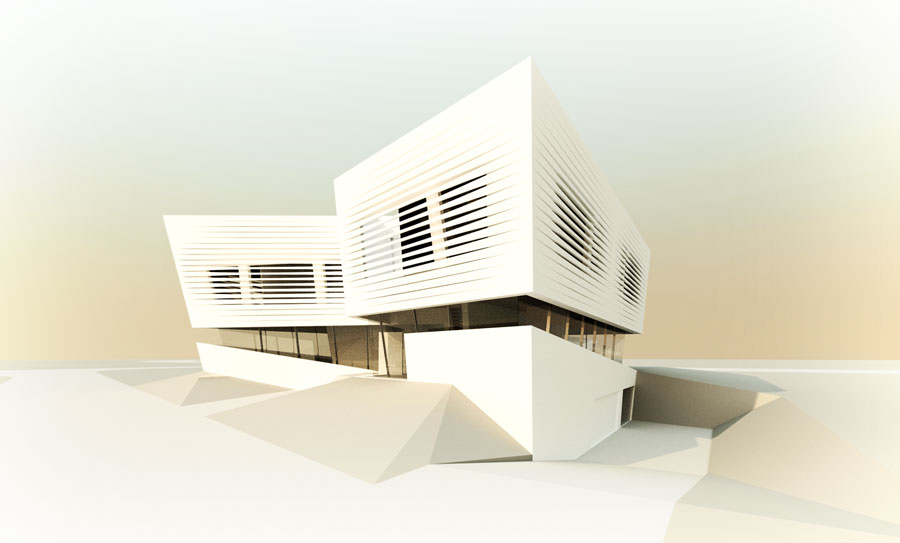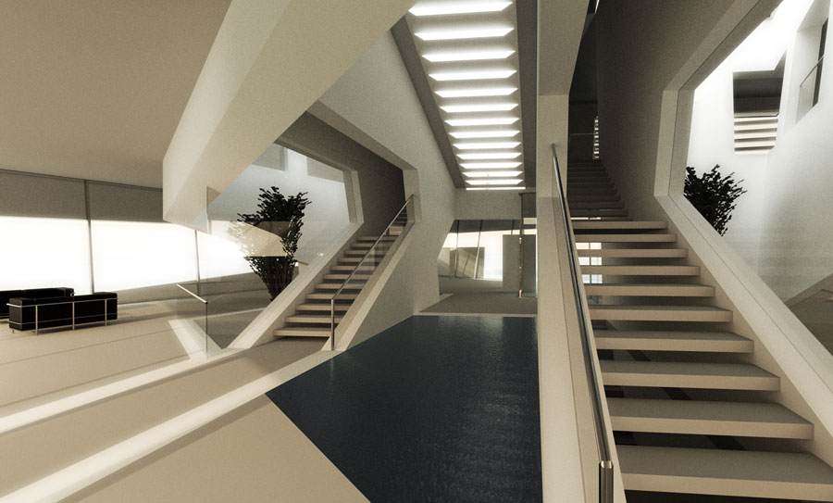Rocker-Lange’s project “Density & Openness Revisited”: Recoding Building Bulk in Hong Kong will be published in the forthcoming book “Masterplanning the Adaptive City”. The book which is edited by Tom Verebes is about computational urbanism in the Twenty-First Century and will be published on 12th August 2013 by Routledge.
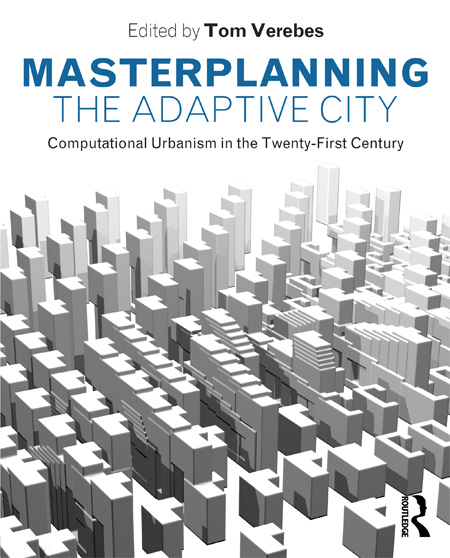
Abstract of the book:
“Computational design has become widely accepted into mainstream architecture, but this is the first book to advocate applying it to create adaptable masterplans for rapid urban growth, urban heterogeneity, through computational urbanism. Practitioners and researchers here discuss ideas from the fields of architecture, urbanism, the natural sciences, computer science, economics, and mathematics to find solutions for managing urban change in Asia and developing countries throughout the world. Divided into four parts (historical and theoretical background, our current situation, methodologies, and prototypical practices), the book includes a series of essays, interviews, built case studies, and original research to accompany chapters written by editor Tom Verebes to give you the most comprehensive overview of this approach.”
Essays by Marina Lathouri, Jorge Fiori, Jonathan Solomon, Patrik Schumacher, Peter Trummer, and David Jason Gerber.
Interviews with Dana Cuff, Xu Wei Guo, Matthew Prior, Tom Barker, Su Yunsheng, and Brett Steele.
Built case studies by Zaha Hadid Architects, James Corner Field Operations, XWG Studio, MAD, OCEAN Consultancy Network, Plasma Studio, Groundlab, Peter Trummer, Serie Architects, dotA, and Rocker-Lange Architects.
For more information please visit: http://www.routledge.com/
