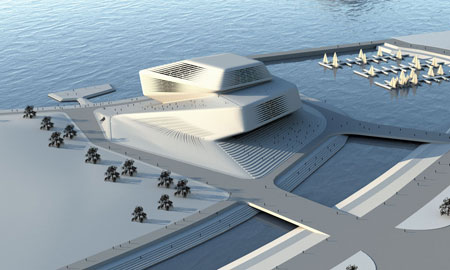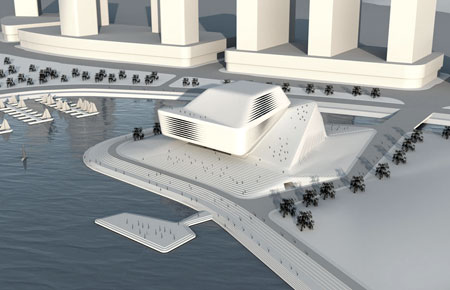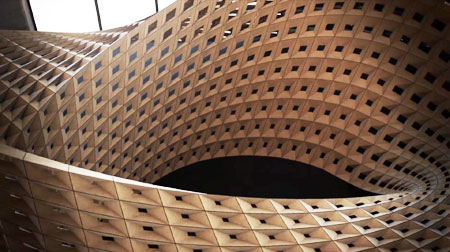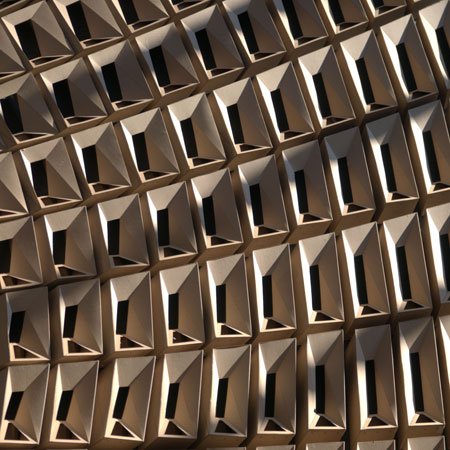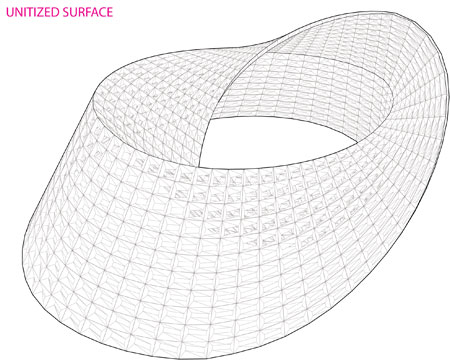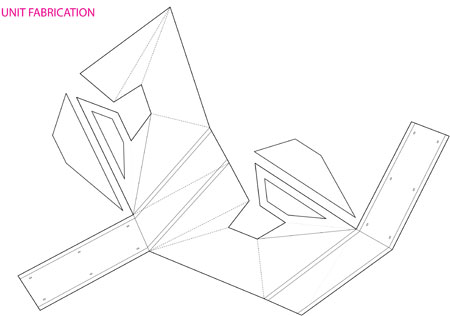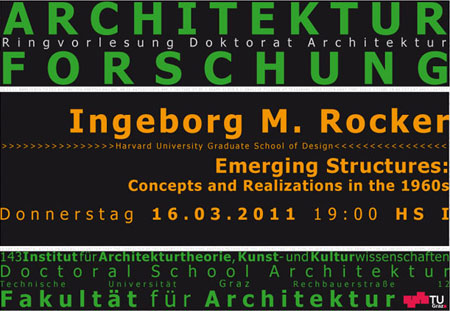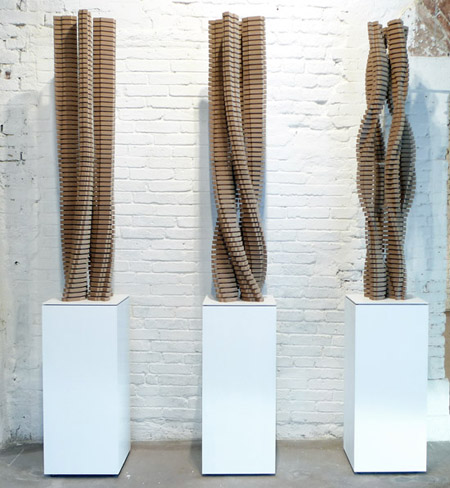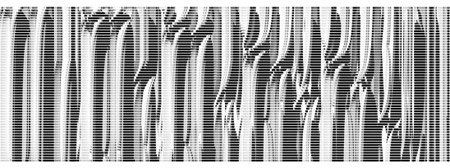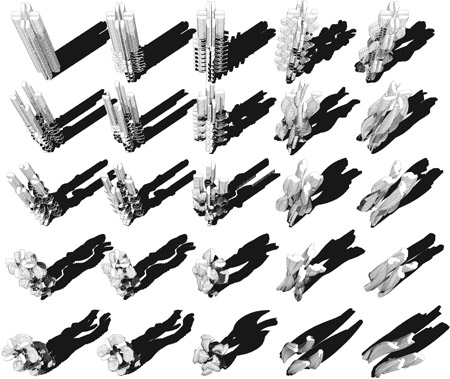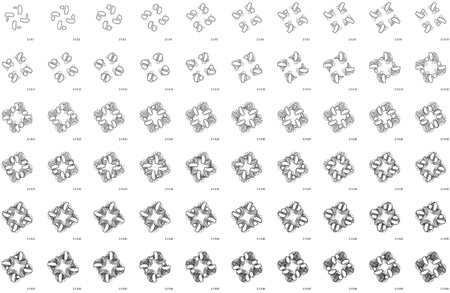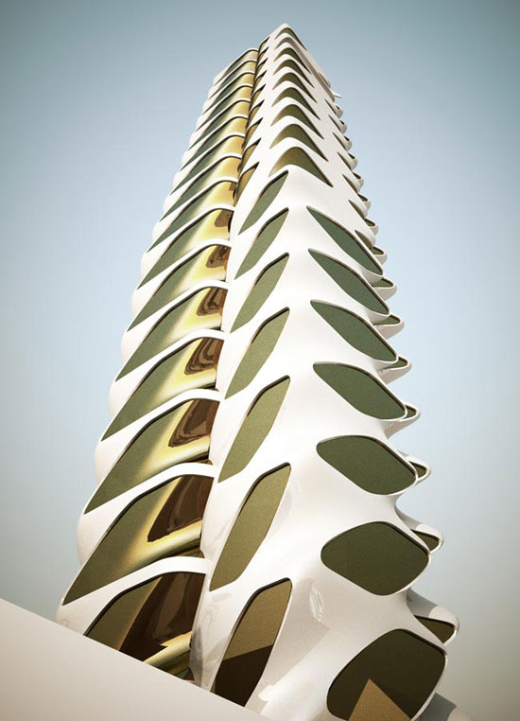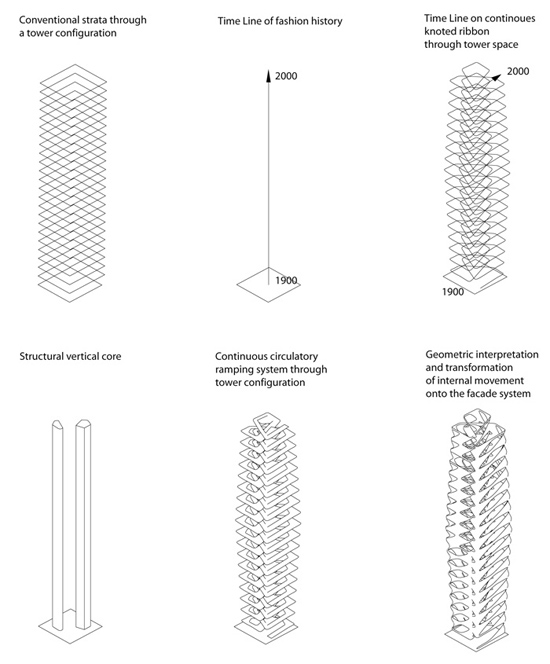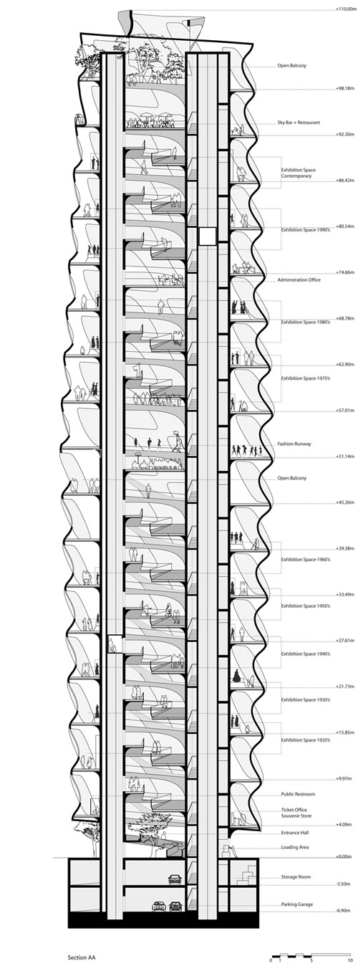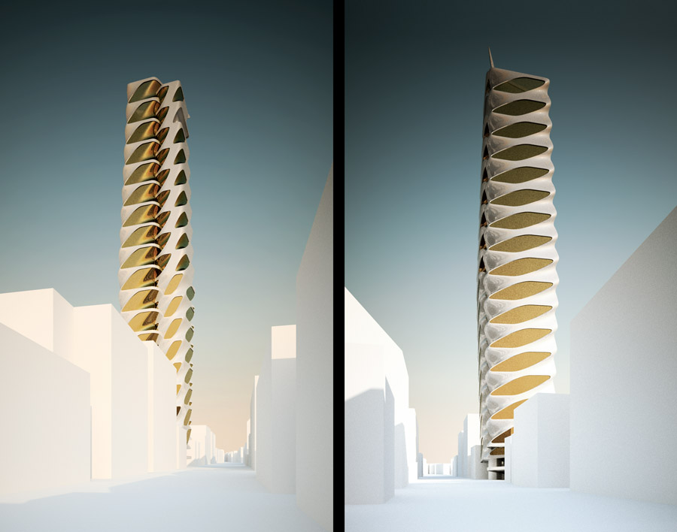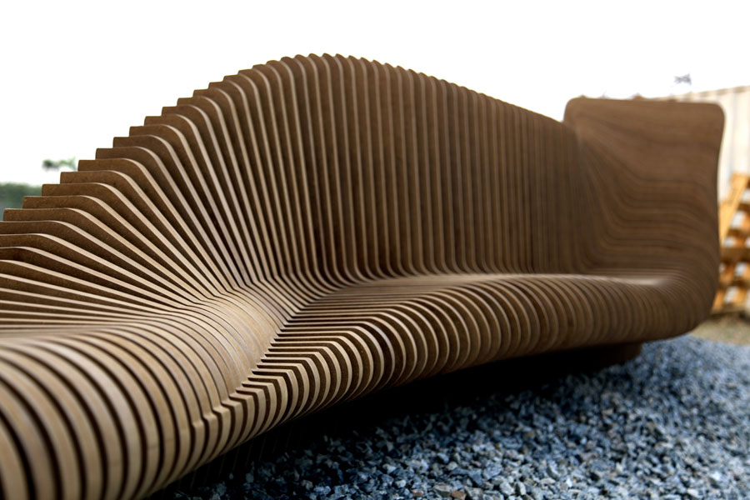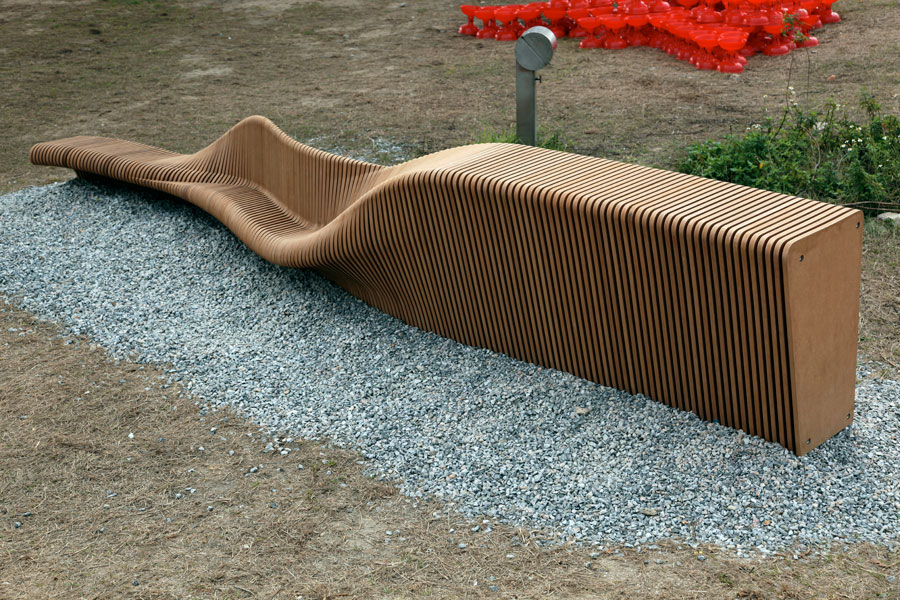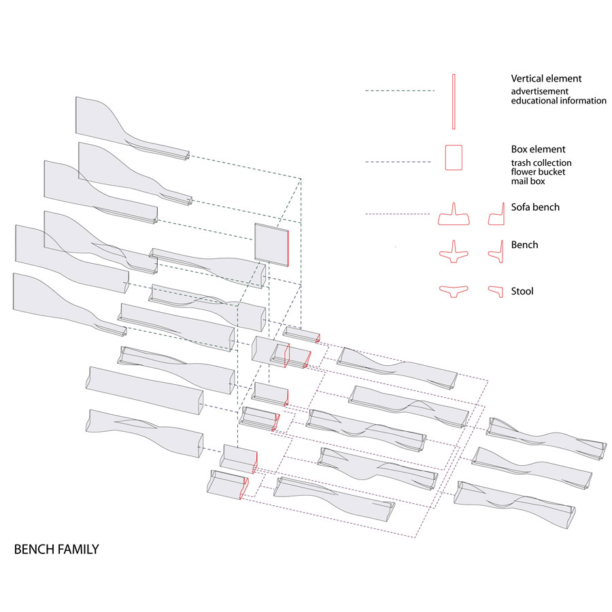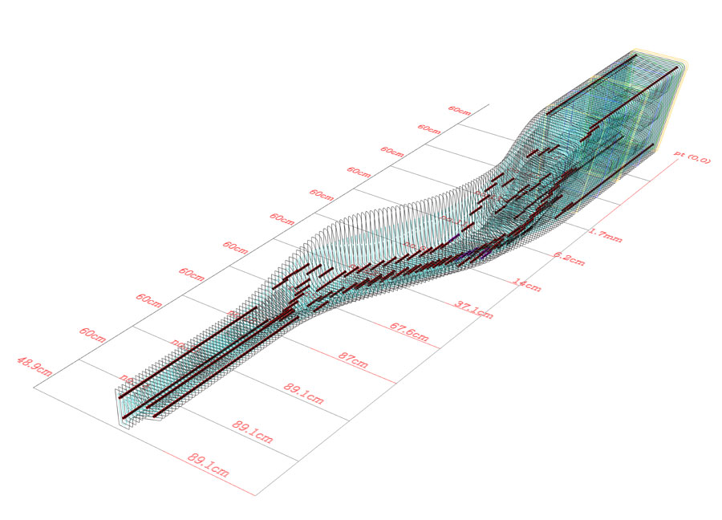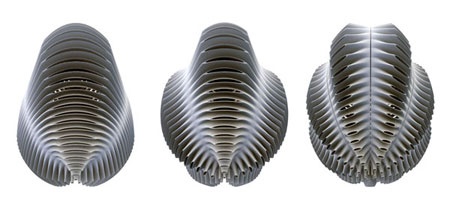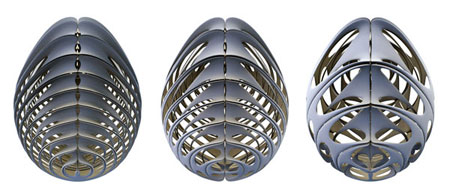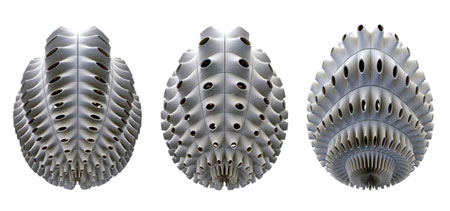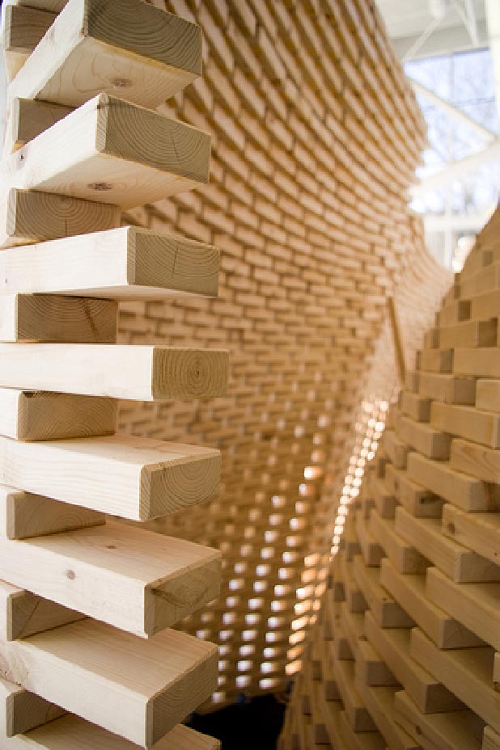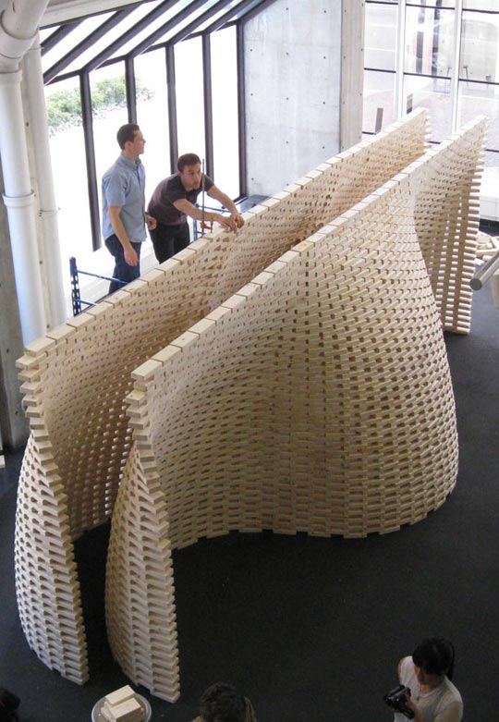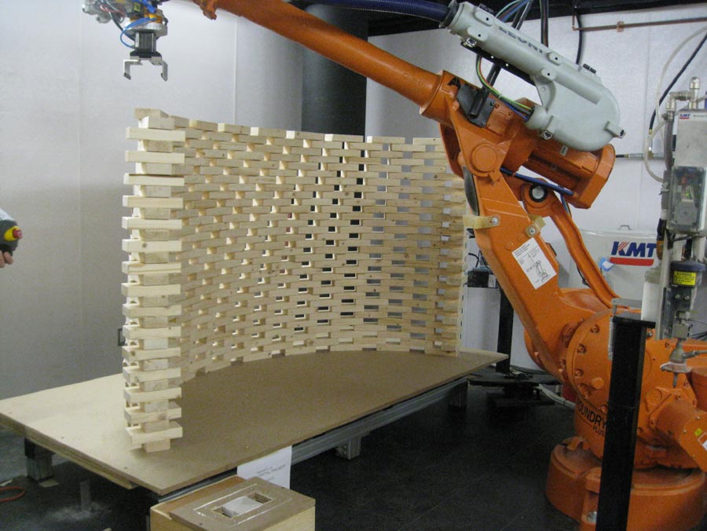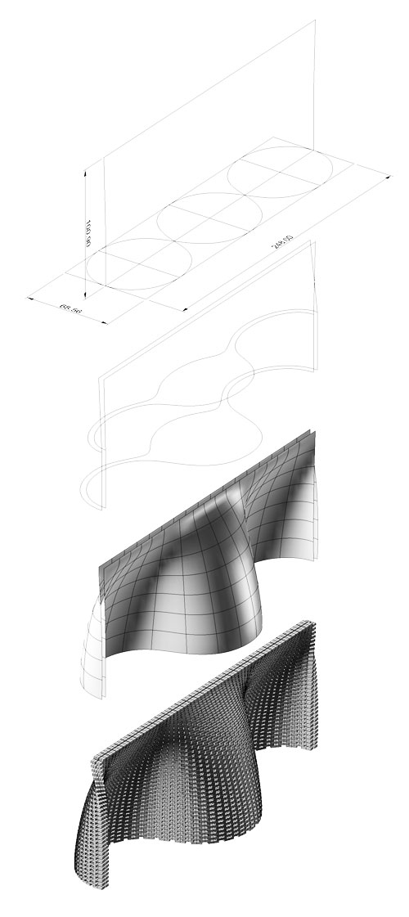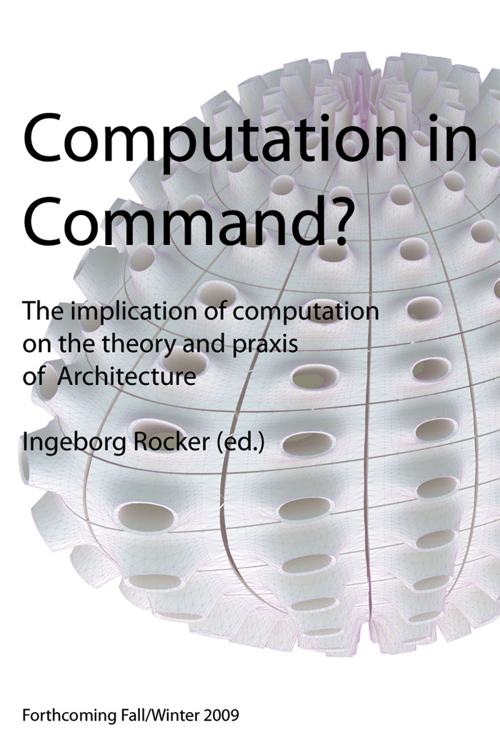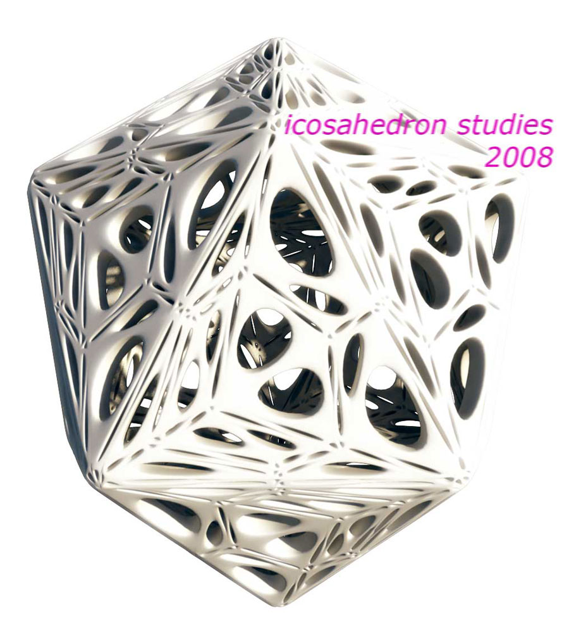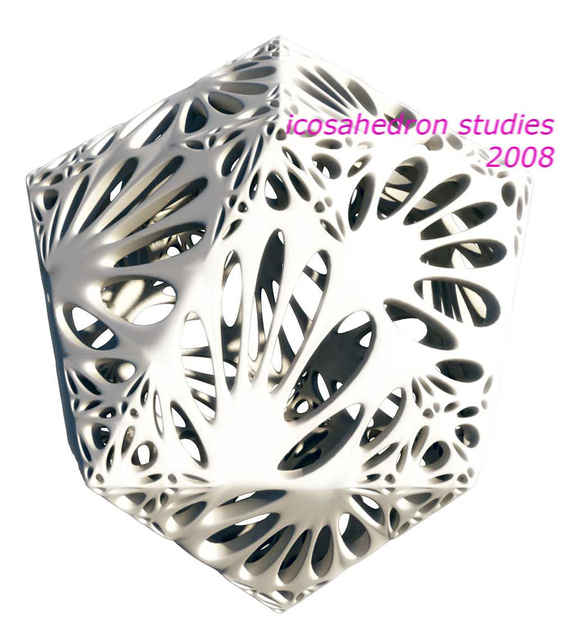Busan Opera House
Tuesday, September 13th, 2011Rocker-Lange Architects are releasing their competition entry for the idea’s competition “Busan Opera House” in Busan, South Korea.
Our project for the Busan opera house is an interior/exterior plaza for the arts, in which the public may engage with various art programs during the daytime and nighttime, in settings ranging from an opera to a public plaza. The design is an extended landscape intended for display and for being displayed, for engaging with the arts. Much of the scheme is a sloped ground, designed for seating and viewing. The interlocking of the urban fabric, the land, and the water in a single design creates a stage for the city, as much as it re-frames the city as stage. Public life, high-arts performances and exhibitions, as well as the beauty of Busan’s natural surrounding are equally on display. The exterior strategies for the design are continued inside, where the scheme promotes a continuity of the landscape in the public plaza beneath and surrounding the theaters and the opera. The public realm ‘folds up’ as a large landscape-like staircase in order to reach the large, suspended auditorium spaces inside and the viewing terrace on the roof outside.
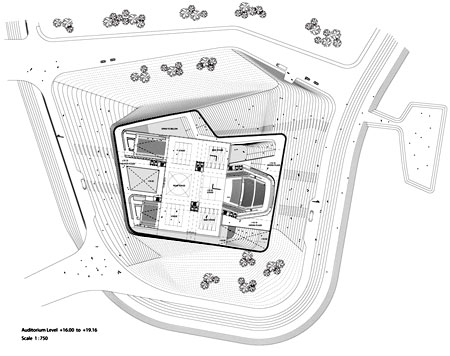

The design enables the public to participate in cultural events in and nearby the new Busan Performing Arts Center. The building’s public space is accessible throughout the day and night. The design of interior and exterior public space is suggested as a space and place of performances, of enactments informed through relationships as they unfold in time. The design is structured to stimulate and care for relationships, for the spaces in between. Upon arrival, different paths disclose the sites of performance on the sloped architectural-landscape inside and outside the building. The stages that may hereby be encountered are both fixed and temporal, as the performances energize them with life. Changing events, pattern’s of life’s activity, are anticipated rather than determined through the design.
Located on a peninsula in direct proximity to the Busan Port, and the city center of Busan, our project aims to offer to Busan citizens a public interior and exterior space that is equally engaging the water as well as the park and the city scape. The opera is designed as a landmark, in the literal sense of the word, it is marking the land, marking the new cultural scape of Busan at the same time it is an icon for Busan. The overall structure of the opera is designed as a large habitable ground that slowly ramps from the water and the park up to become an architecture that allows the viewer to link to both the water and the city. The building becomes a stage located in the water, as it also stages the beautiful bay, the ocean on one side and the lively city and its skyline on the other side.
