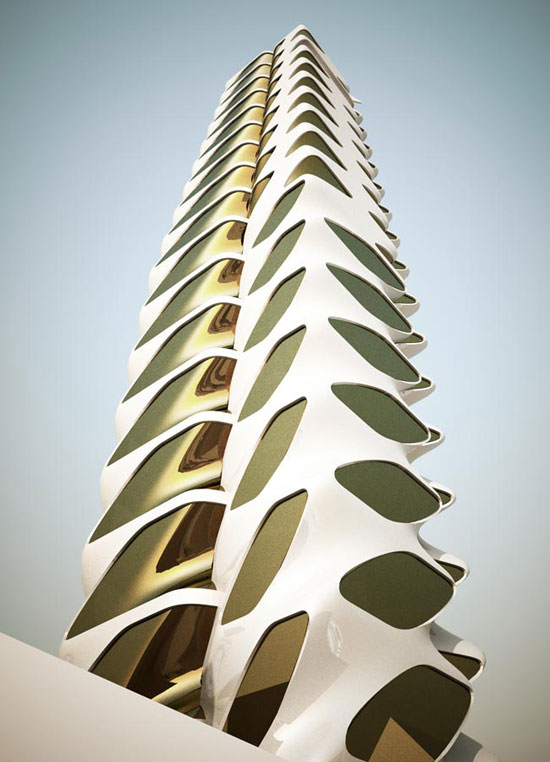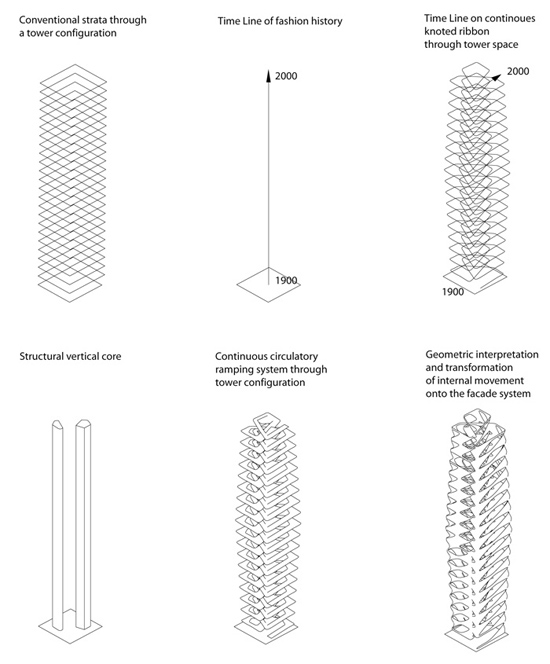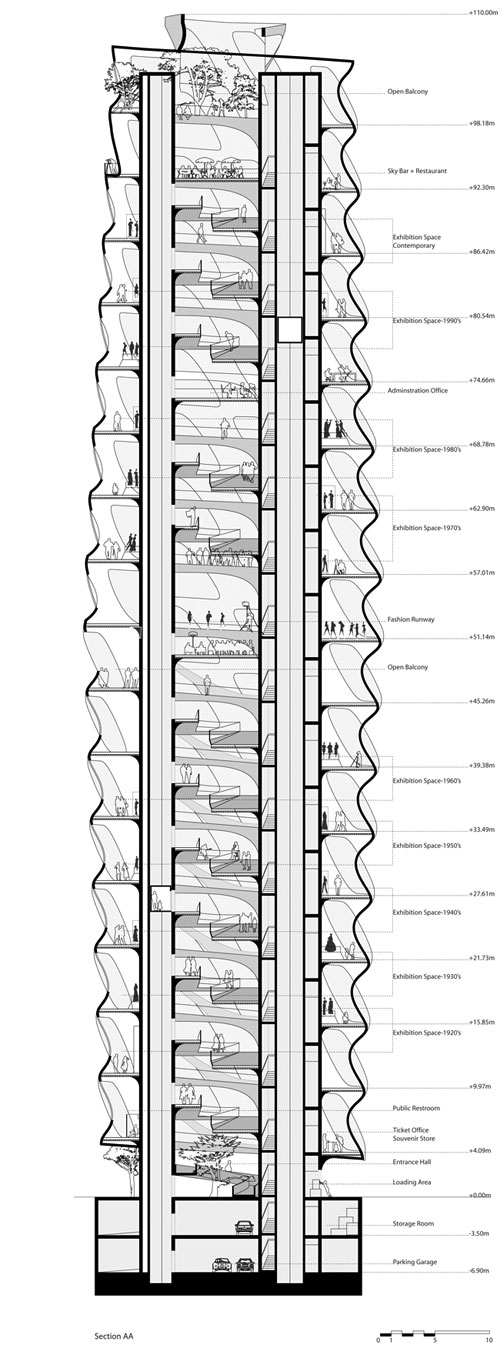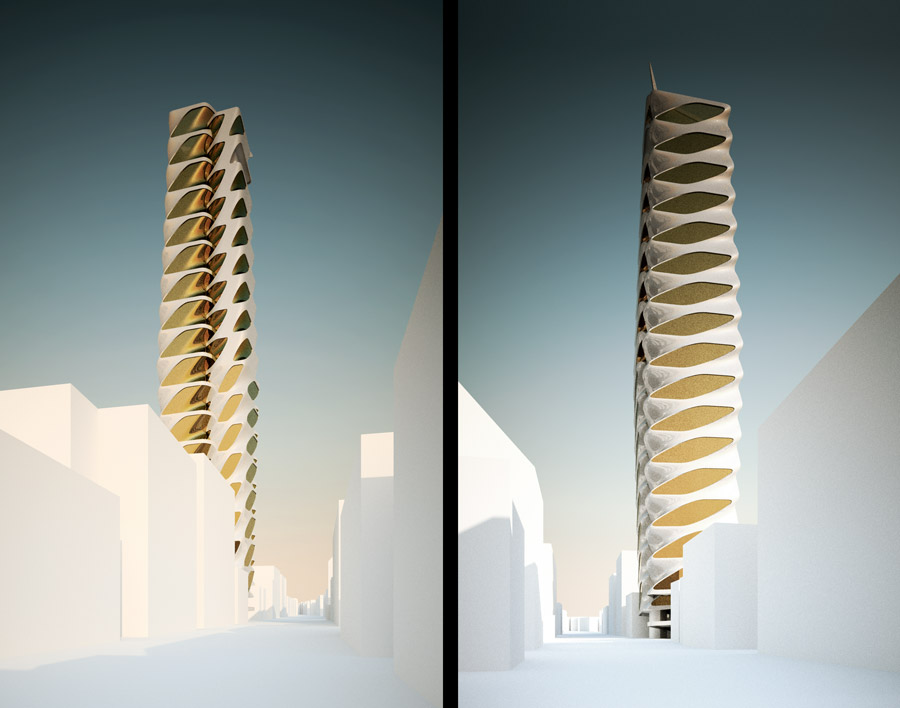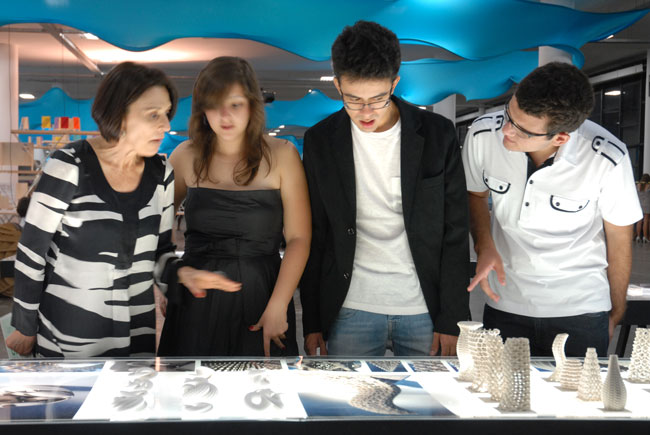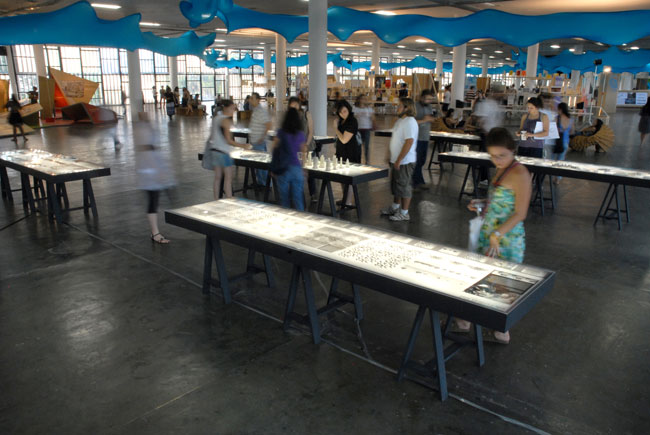March 14th, 2011 by admin
Ingeborg M. Rocker of Rocker-Lange Architects will present a lecture entitled “Emerging Structures: Concept and Realizations in the 1960’s” at the faculty of architecture TU Graz on Thursday March 16th 2011. For more information about this event please goto TU Graz.
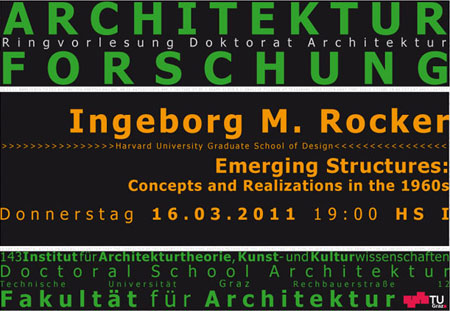
Tags: lecture
Posted in events, research | Comments Closed
March 11th, 2011 by admin
Addressing parametric architecture and its formalizations in “Apropos Parametricism: If, In What Style Should We Build?” Ingeborg M. Rocker of Rocker-Lange Architects questions, if parametricism is indeed “a system of games,” defined by strategic operations without “aims, gains, histories, or reasons”. The Winter 2011 issue of Log features a tug-of-war of ideas and compelling reflections on where architecture might go, running across time from preservation to parametricism, with insightful entries from around the globe.
To purchase this issue of Log, please goto www.anycorp.com

Tags: Parametric Architecture
Posted in publications | Comments Closed
October 21st, 2010 by admin
Ingeborg M. Rocker of Rocker-Lange Architects has been invited to serve as a panelist at this year’s ACADIA conference at the Cooper Union in New York. ACADIA 2010 will focus on the changing nature of information and its impact on architectural education, research, and practice.

The conference will gather leading practitioners, theorists, and researchers who will examine the relation that architecture has with technology and information, and how the latter propels today’s most innovative design experimentation and research. ACADIA 2010 will be centered on a series of keynote lecturers, invited panelists, peer-reviewed essay sessions – included on a proceedings publication- and two groundbreaking exhibition including peer-reviewed projects -featured in an exhibition catalog.
CONFERENCE: October 21 – October 24 of 2010
The Great Hall of The Cooper Union and Rose Auditorium, 7 East 7th Street, New York, NY 10003
WORKSHOP PRESENTATIONS + DISCUSSION: October 18th of 2010, 5pm
The Great Hall of The Cooper Union – free admission
WORKSHOPS: October 17 – October 20 of 2010
Different labs in New York City
EXHIBITIONS: October 21 – November 10 of 2010
The Great Hall Gallery of The Cooper Union, 7 East 7th Street, New York, NY 10003
(Opening + discussion: Oct. 23, 6pm) and
The Pratt Institute, Siegel Gallery, 61 St. James Place, Brooklyn, NY 11238
(Opening + discussion: Oct. 22, 7pm)
ACADI@NY, LIVE PERFORMANCES: October 23 of 2010, 9pm
The Great Hall of The Cooper Union
Tags: ACADIA, Computation
Posted in events | Comments Closed
August 28th, 2010 by admin
Rocker-Lange Architects are participating in this year’s Venice Biennale with their project entitled “Serial Architecture – Systems of Multiplicities”. The scheme on display is part of the exhibition “Quotidian Architectures” in the Hong Kong Pavilion.
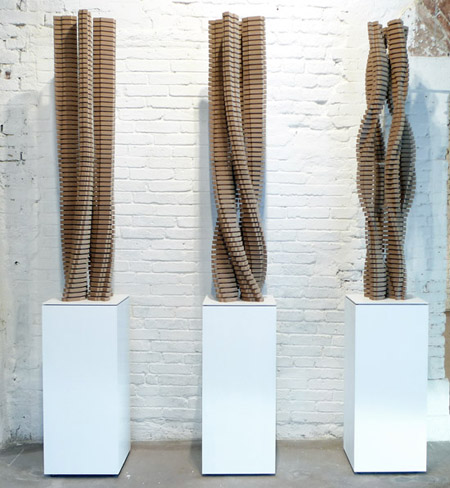
Hong Kong housing is based predominantly on the typology of the tower. While this configuration allows for many different interpretations, the common approach to this design task is based on repetitive, reductive and profit driven ideas. The potential for innovation in form and organisation of this typology remains yet unbuilt.
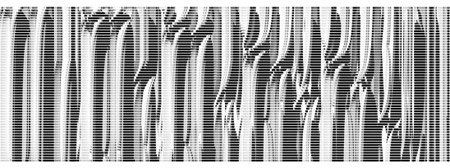
This project interrogates these circumstances by investigating possible alternative design techniques that can result into a series of tower configurations that vary and possibly produce unique identities.
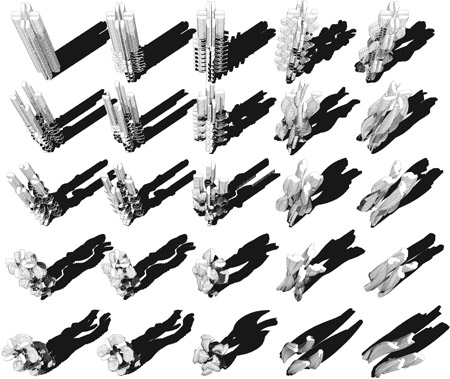
With the introduction of digital media and digital manufacturing processes, the conception of modularized architecture constructed out of nearly identical industrially mass-produced components has been challenged. Today, with the use of the computer and various open software packages, architecture can instead be realized as varying prototypes of a series. Within each series a variety of design versions can be realized. Each of these design versions is unique and yet also part of the series.
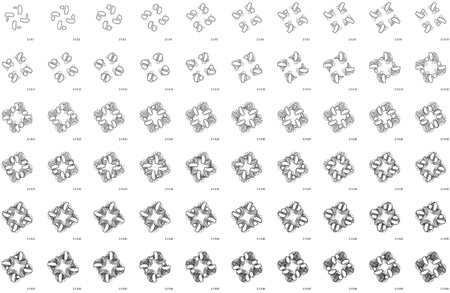
Rather than having a fixed form, this approach offers the ability to develop models that describe a flexible space that is based on a set of relationships of discrete elements. Hence, the designer is able to constantly redefine and alter the model, capable of producing many possible versions based on varying input data.
Tags: Computation, Venice Biennale
Posted in exhibition, research | Comments Closed
June 13th, 2010 by admin
Y Inge Y is an independent student project that grew out of an investigation in modular form in the “On The Bri(n)ck” class with professor Ingeborg M. Rocker of Rocker-Lange Architects at the GSD in the fall of 2009. It was recently completed for the Harvard Arts First festival in April of 2010.
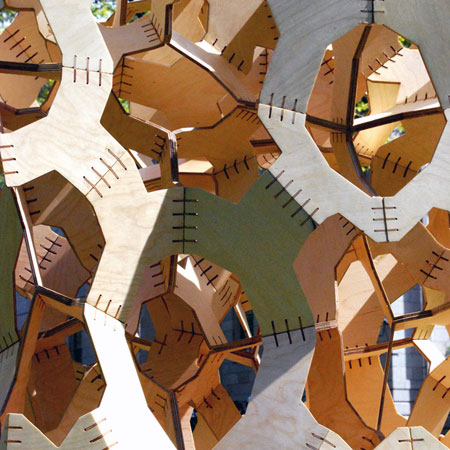
The project was produced with the help of Hiroshi Jacobs, Jon Scelsa, Ben Lehrer, Doug Jack, & Julian Wu. The material is baltic birch plywood with a polyurethane finish, there were no mechanical fasteners used. There are over 3000 unique pieces in the sculpture which were cut using a laser-cutter and a CNC milling machine. All geometry was generated and numbered by Rhinoscript to organize the production and assembly of the pieces.
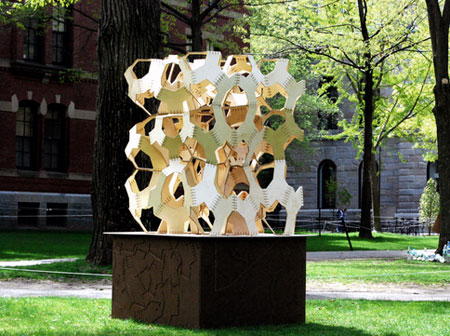
Tags: Harvard GSD
Posted in academic, events | Comments Closed
May 2nd, 2010 by admin
Tags: Competitions
Posted in Competitions, research | Comments Closed
March 18th, 2010 by admin
Architecture Studio: Shanghai, International Summer Program in Architecture in China 2010.
Christian J. Lange of Rocker-Lange Architects and Assistant Professor in the Department of Architecture at the University of Hong Kong is co- coordinating an International Summer School in Architecture at The University of Hong Kong, Faculty of Architecture Study Centre in Shanghai, China.

Architecture Studio Shanghai is a three-week program held at The University of Hong Kong Faculty of Architecture Study Centre, at the center of Shanghai. Taught by professors from The University of Hong Kong, as well as architects and scholars from Shanghai, the course offers participants a design studio experience within Asia’s most vibrant and fastest growing city. A fundamental element of the course is to introduce students to architectural issues and design practices, in contemporary China. The studio topic is embedded in the context of Shanghai and addresses contemporary issues in architecture and urbanism.
The structure of the workshop is coordinated around a studio-based core accompanied by short lecture courses covering issues in Chinese architectural history, architectural theory and computational technology. The program is taught in English. The HKU Study Centre provides state-of-the-art studio space in the heart of Shanghai. Field trips to significant architectural sites and visits to local and international design firms will provide participants with a broad view of contemporary Chinese culture, architecture and urbanism. Students work closely with the teaching staff, using the dynamic city of Shanghai as a context for understanding architecture’s role in the built environment.
Dates:
The program will take place at the Shanghai Study Centre from June 14 to July 2, 2010. Students should arrive no later than June 13.
Expo 2010 Shanghai:
The program will run in parallel with the 2010 World Exposition in Shanghai, forecast to be the largest in history. Participating students will have special access to the Expo through guided tours, lectures and presentations by international architects responsible for several structures and pavilions.
Enrollment:
Applicants who are interested to enroll should have completed at least two undergraduate or graduate level design studios in, or be a recent graduate of, an accredited school of architecture. Enrollment is limited to 50 students. The comprehensive course is designed to augment participants’ architectural studies at home with a rigorous international experience. This is a university level course and The University of Hong Kong will assist participants to transfer college credits to their home university.
Tuition:
The fee for the summer program is US$3,000, covering the cost of the program in Shanghai (field trips, admissions, etc). It does not include flights or accommodation. Accommodation can be arranged for additional costs at a reasonably priced four-star hotel adjacent to the Shanghai Study Centre.
Program Coordinators:
Christian J. Lange
Jason F. Carlow
Location:
Shanghai Study Centre
2/F, 298 North Suzhou Road,
Hong Kou District, Shanghai, China
Registration:
Deadline for registration is June 1, 2010. Online registration is required.
For details and forms, please go to http://fac.arch.hku.hk/summer/sh/a
Questions may be sent via email to: asprog@arch.hku.hk
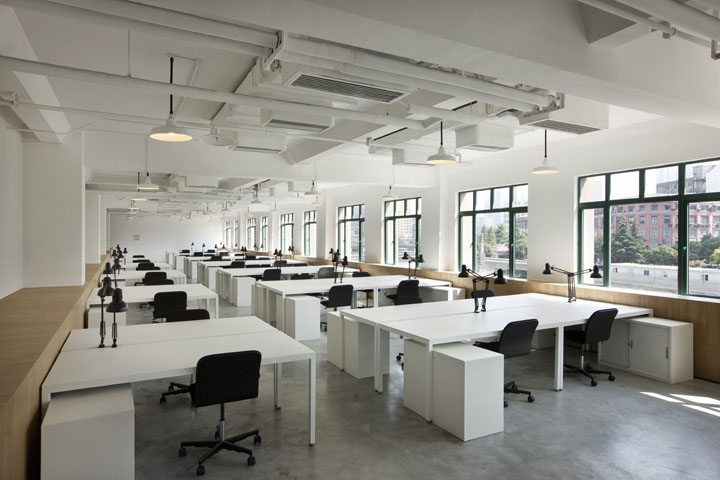
Tags: Summer School, University of Hong Kong
Posted in academic, events | Comments Closed
January 7th, 2010 by admin
Rocker Lange Architects are participating in this year’s Hong Kong & Shenzhen bi-city biennale with their proposal for a new urban furniture concept.
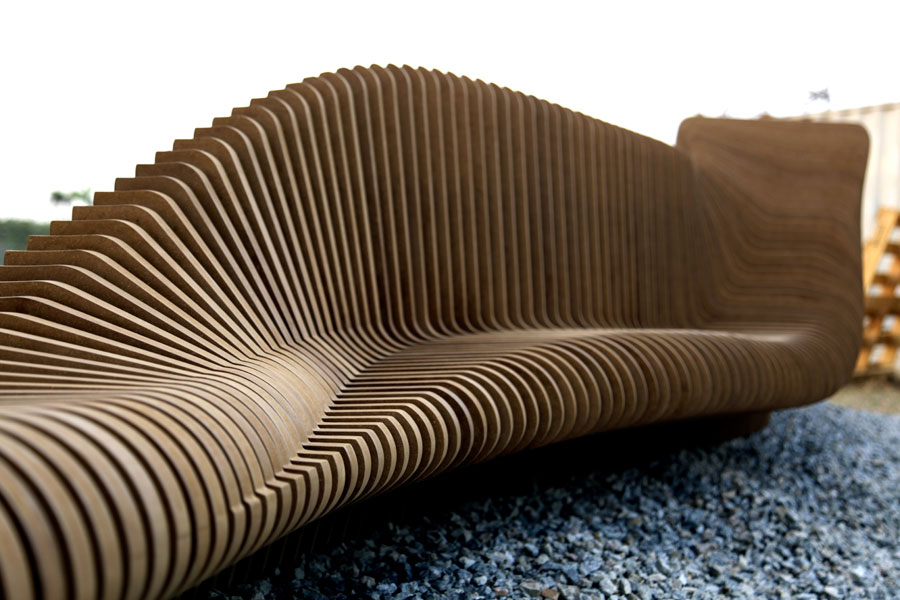
Hong Kong’s urban furniture contains multiple functional objects. Each of them belongs to a different set of formal expression or is part of a different style. While variation is obvious in the style mix of Hong Kong’s public furniture, there is a lack of uniformity in the formal expression that could foster a unique Hong Kong identity..
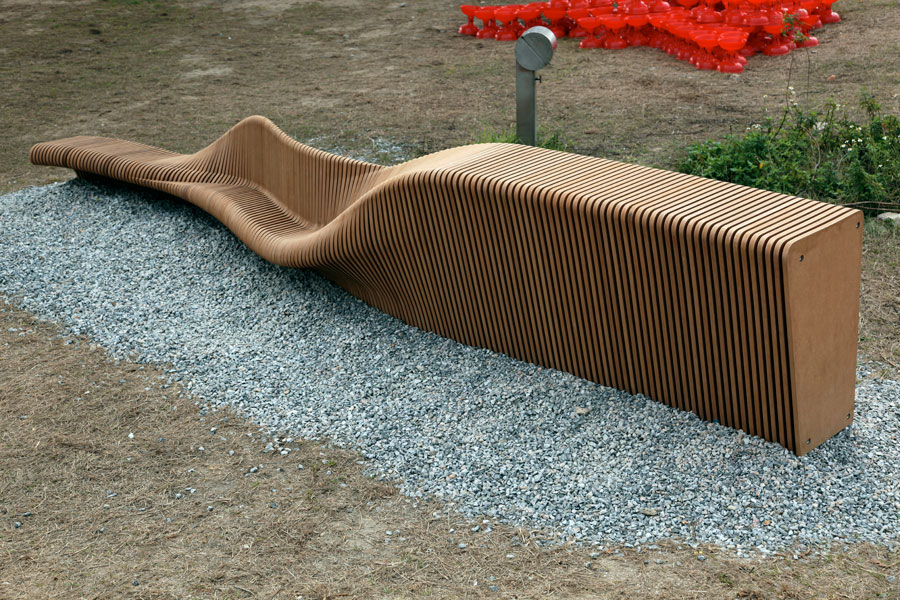
This design proposal for a contemporary city bench seeks to understand the concept of street furniture as a holistic design problem. Instead of offering only one single static design, this scheme suggests multiple varying solutions that meet specific fitness criteria.
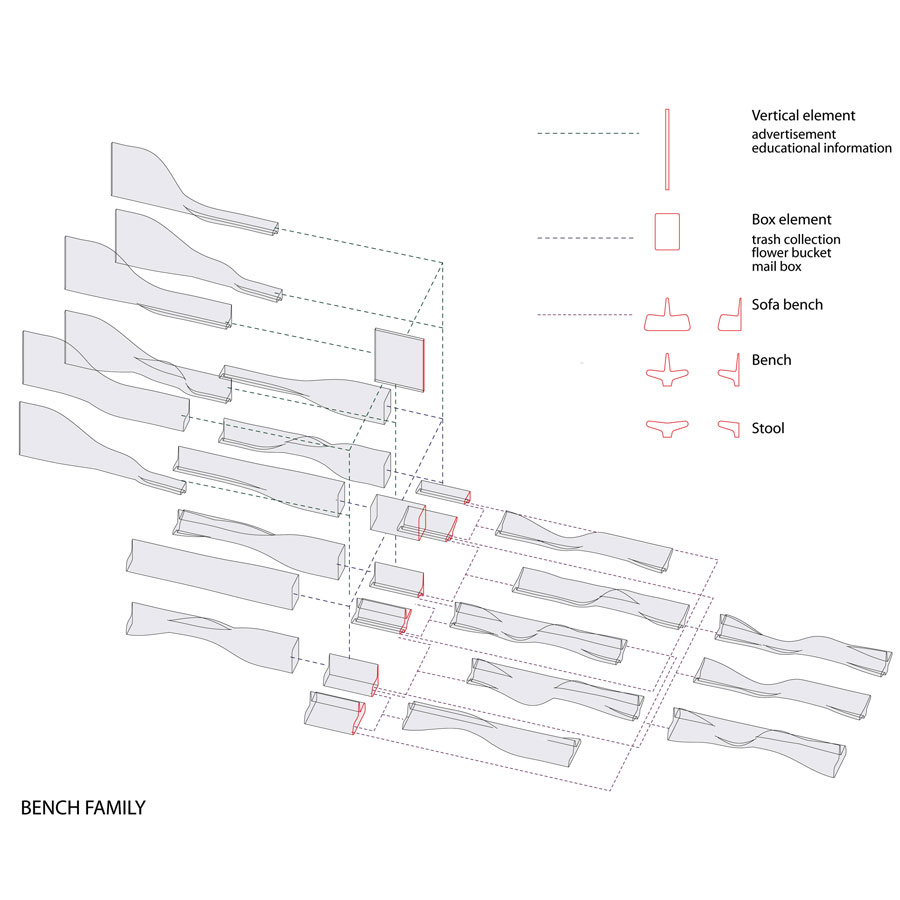 The project “Urban Adapter” is based on a digital parametric model. At its core the model utilizes explicit site information and programmatic data to react and interact with its environment. That way the model’s DNA structure is capable of producing a variety of unique furniture results. Together they generate an endless family of new urban bench furniture.
The project “Urban Adapter” is based on a digital parametric model. At its core the model utilizes explicit site information and programmatic data to react and interact with its environment. That way the model’s DNA structure is capable of producing a variety of unique furniture results. Together they generate an endless family of new urban bench furniture.
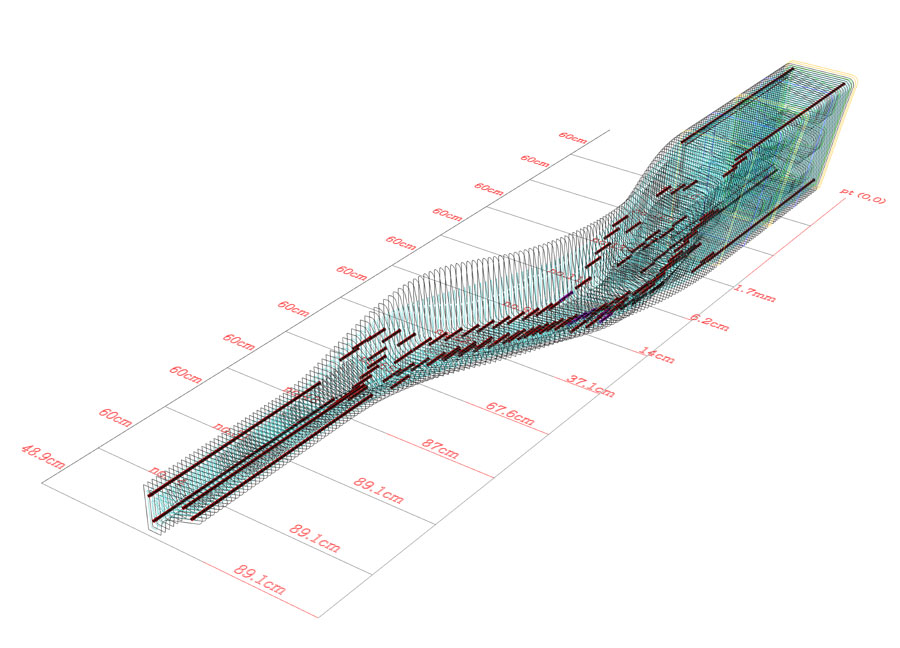 Rather than having a fixed form the members of the family can adapt to different site conditions and programmatic needs. While all of the designs have the ability to serve as a seating element, some have additional programmatic values added, such as recycling containers, flower buckets or billboards serving for advertisement or educational purposes. The generated functional surface invites the user to new seating and communication arrangements and establishes a unique identity for the urban space of Hong Kong.
Rather than having a fixed form the members of the family can adapt to different site conditions and programmatic needs. While all of the designs have the ability to serve as a seating element, some have additional programmatic values added, such as recycling containers, flower buckets or billboards serving for advertisement or educational purposes. The generated functional surface invites the user to new seating and communication arrangements and establishes a unique identity for the urban space of Hong Kong.

Tags: Hong Kong & Shenzhen Biennale, Parametric Architecture
Posted in projects, research | Comments Closed
November 15th, 2009 by admin
Rocker-Lange Architects are releasing their competition entry for Denmark’s New Museum of Natural History in Copenhagen.
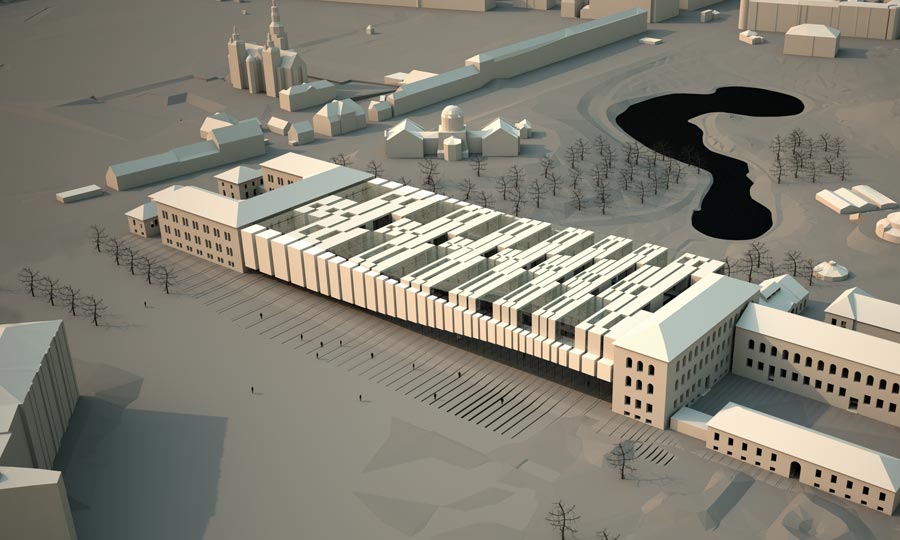
The proposed scheme serves urbanistically as well as architecturally as a catalytic connector: it connects and enhances the existing buildings with which it creates the new Museum of Natural History. It creates a visual marker in the city signaling the national and international importance of the new institution. The result is an open welcoming museum complex, embedded in the beautiful landscape of the botanic garden, surrounded by the traditional – renovated – brick buildings of the Geologisk Museum and the Solvtorvskomplekset.
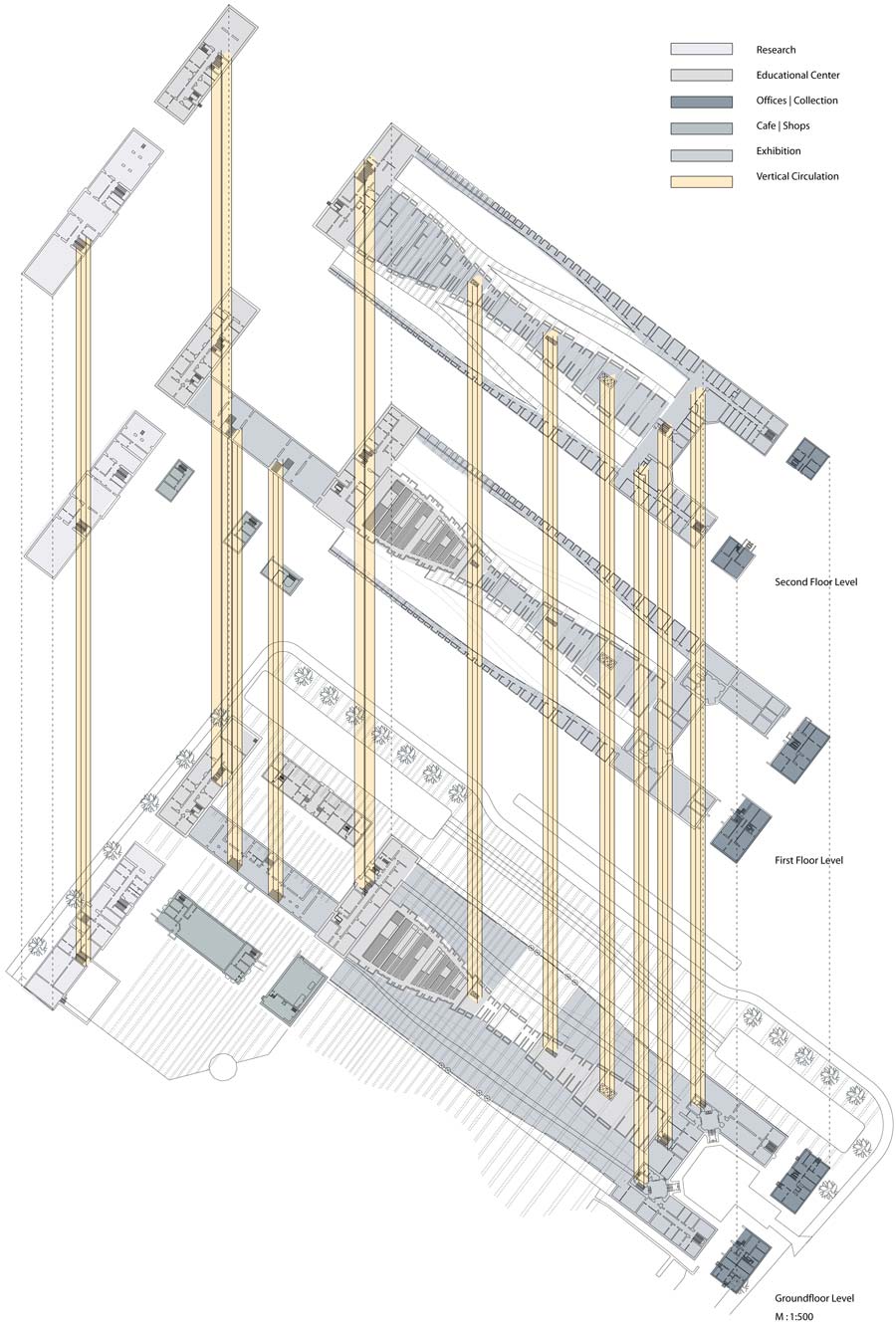
Embedded within the landscape the museum functions quite literally as a interlocutor between the natural- and the cultural-scape. Both the park- and the urban-scape flow in and through the building, creating public interior and exterior plazas, allowing for views onto the giant whale and dinosaur skeletons in the museum’s exhibition halls.
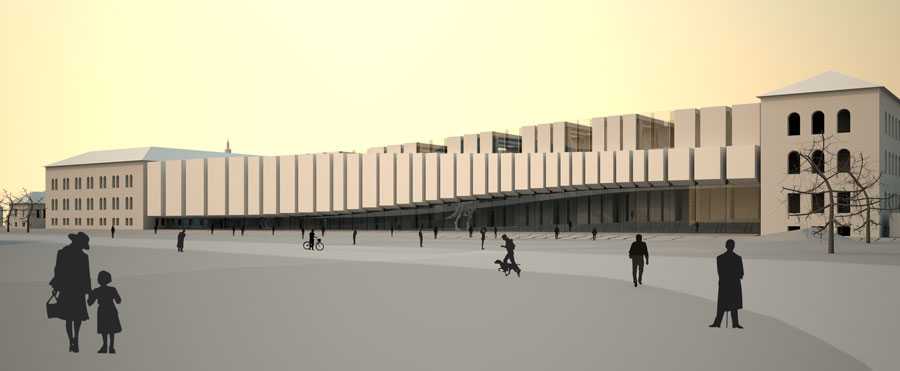
3 major exhibition areas traverse the new museum reflecting the different exhibition areas: Fauna, Flora, and Geology. The meandering paths traverse the exhibitions providing spectacular overviews and close insights into the museum’s collections.

A variety of different spaces are inscribed in the building’s envelope: larger and smaller exhibition zones alternate, and special media presentation spaces are also provided. On the open floors swarms of animal species can be admired while in the smaller rooms carefully elaborated analysis are on display.
Tags: Competitions, cross scalar variations
Posted in Competitions | Comments Closed









