January 13th, 2019 by admin
At last, I would like to show some photos of the outcomes of the latest studio that I taught at The University of Hong Kong. The M.Arch I studio entitled “AUTOBRICKFORMATION” focused on one of architecture’s oldest building materials, the brick.
Below is an excerpt of the brief:
The history of architecture is primarily based on a model of parts-to-whole. One of the oldest building material that is the ultimate embodiment of this concept is the brick. The brick was until modern times the standard component to build mundane buildings around the world. It represents a building material that can be flexibly assembled, is good in compression, and, although it’s based on a standardized logic, has an extensive range of architectural expression. Originally bricks were made through a slop moulding method. Today, most industrially produced bricks are made through a die extrusion process. It’s a fast and economical method but has its limitations in complexity achievable.
In the past decade, 3d printing technology has become more advanced and has made its way into architecture. Many of the industry experts who are driving this development dream of large-scale production with large printers that print entire houses in every shape and form. Though there are quite a few promising developments on the horizon, it is certain that this trend will be only one trajectory of how we think about new technologies to drive contemporary architectural production. The studio therefore will focus on the brick and try to understand how recent technologies can rethink this 7000-year-old building material.
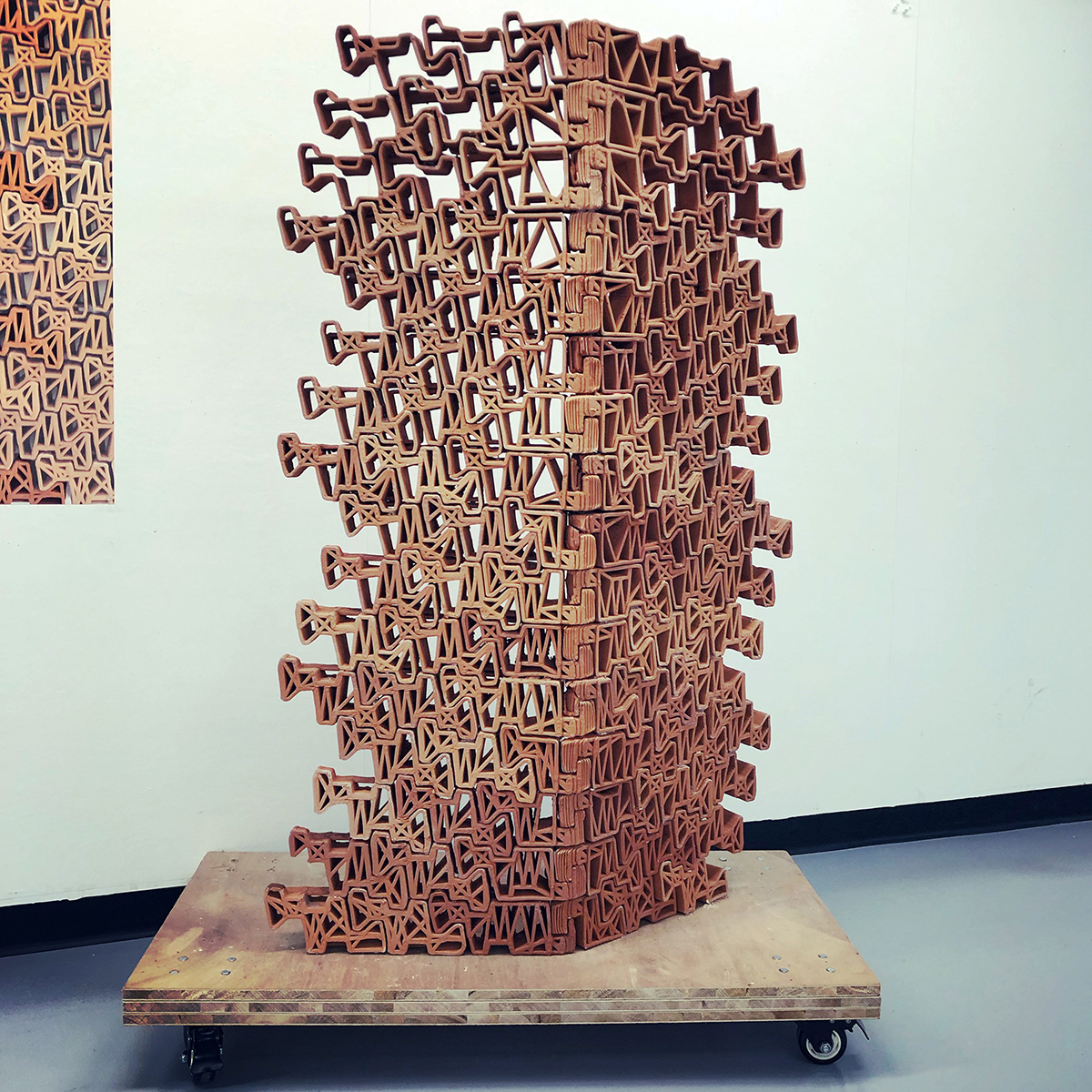
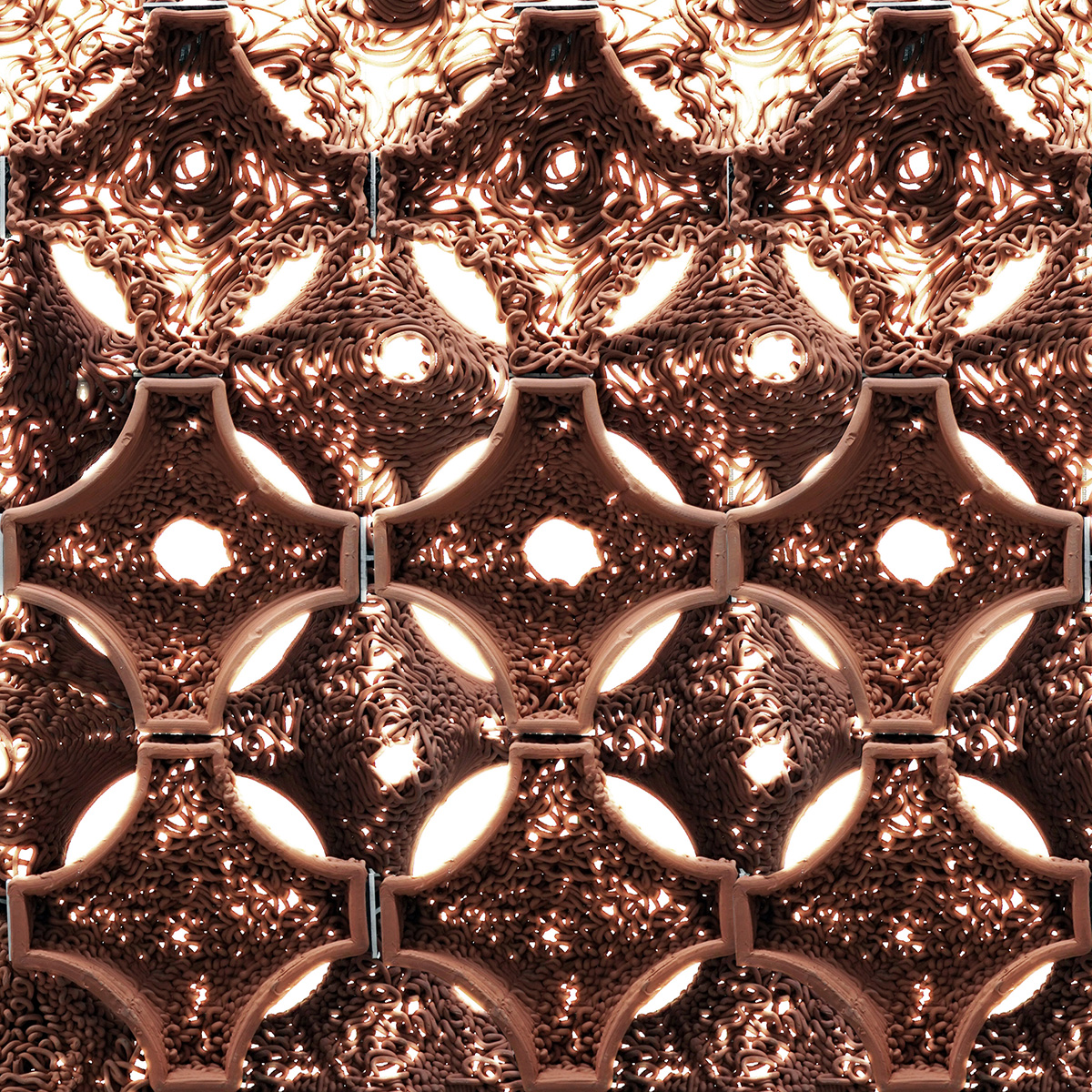
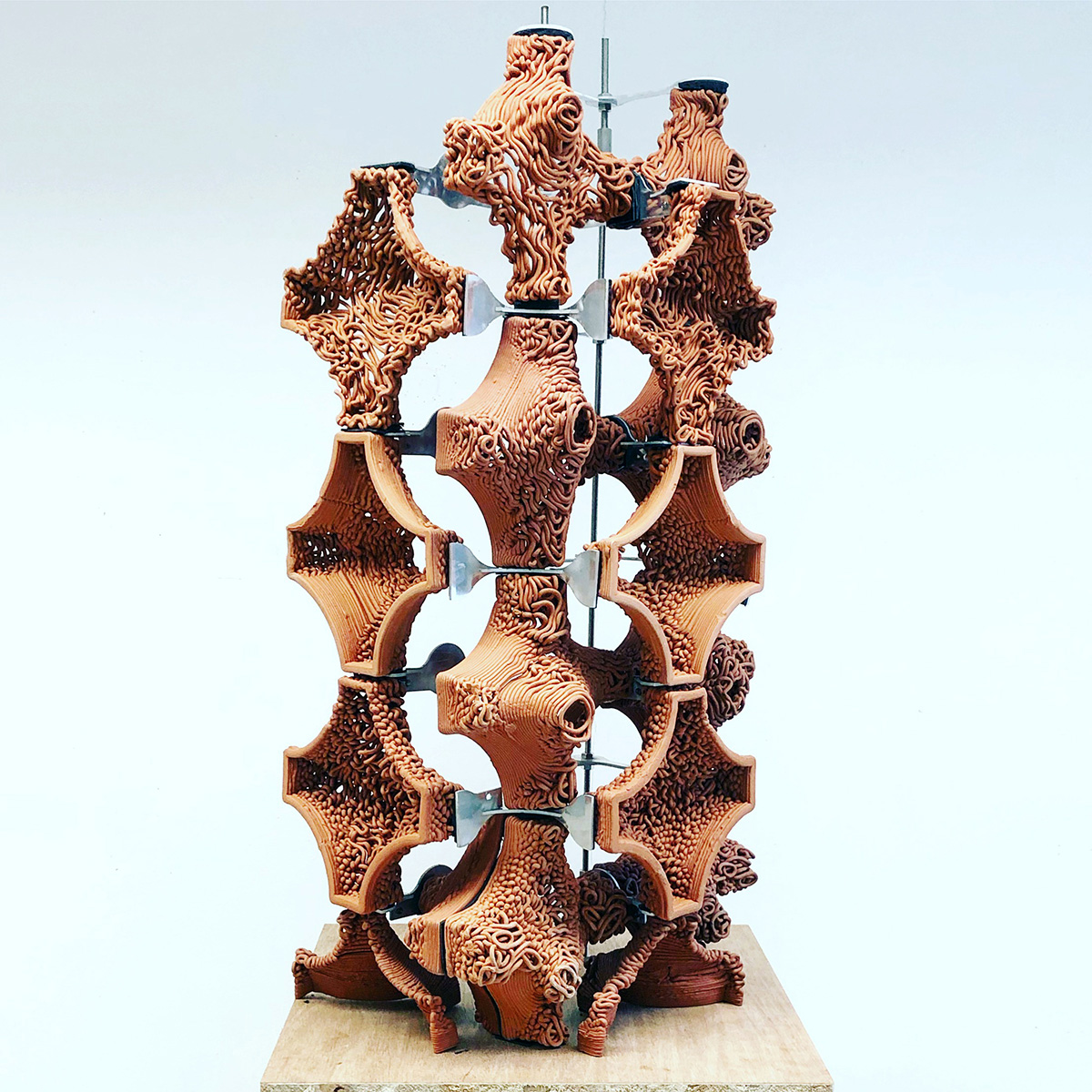
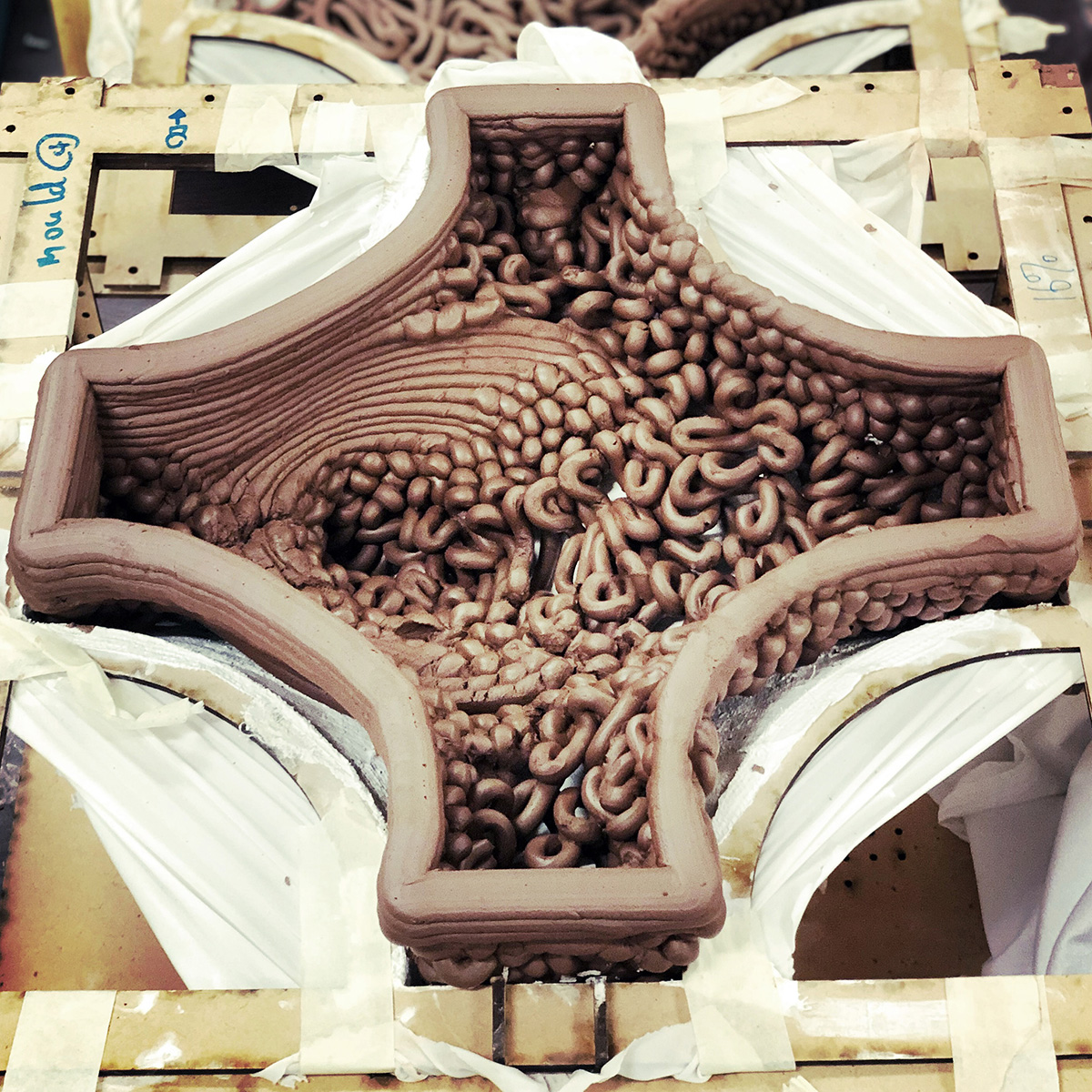
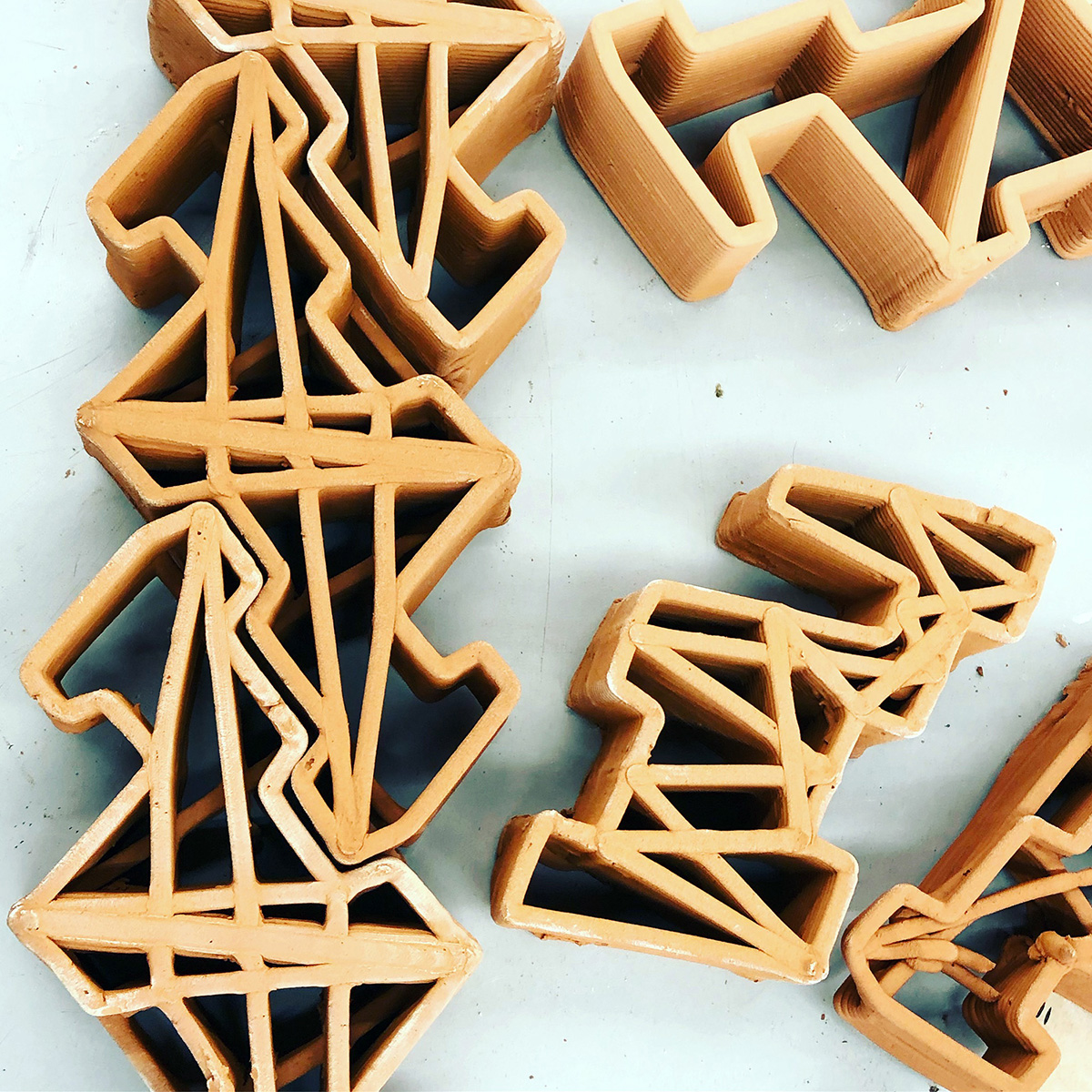
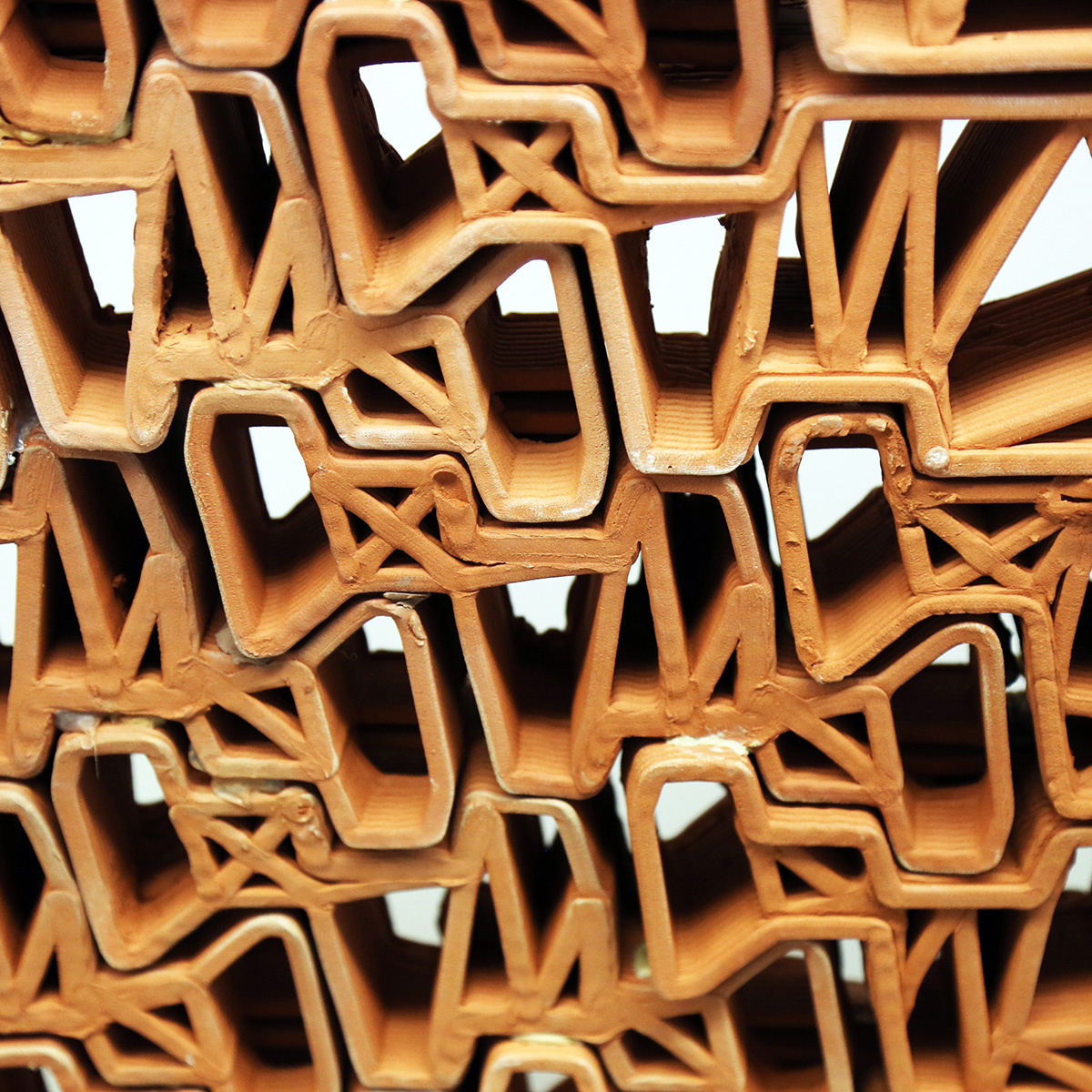
Students: Fan Taiwen, Fan Xinkai, Hong Chen, Hu Chi Hing, Lai Chu Tung Jetson, Lin Xuancheng, Liu Pui Hang Desmond, Wang Youlin, Yam Ka Kit
Posted in academic, research | Comments Closed
January 10th, 2019 by admin
Very happy to share that the CeramicInformation Pavilion was included in the latest publication of Rumoer. The issue 69 of the periodical for the building technologist, which is publsihed by Tu Delft is on Digital Making. Happy that we also made it onto the cover.

Tags: Robotics
Posted in events, publications, research | Comments Closed
November 25th, 2018 by admin
The Robotic Fabrication Lab of HKU’s Faculty of Architecture will have a booth in this years Urbanovation Pavilion at DesignInspire 2018. On display will be some experimental prototypes showcasing 3d printed ceramic bricks that came out of the lab recently. The event will take place at the Wanchai Convention Hall from December 6-8.

Design Inspire
An international exhibition about design, creativity and innovation
6-8/12/2018
Hong Kong Convention and Exhibition Centre
For more info on the event please visit also:
http://www.designinspire.com.hk/
Posted in events, exhibition | Comments Closed
November 2nd, 2018 by admin
Christian J. Lange will be giving a public research seminar at the Centre for Urban Studies and Urban Planning at HKU. The talk will be centered around the recent research on brick specials in the Robotic Fabrication Lab at HKU. All are welcome.
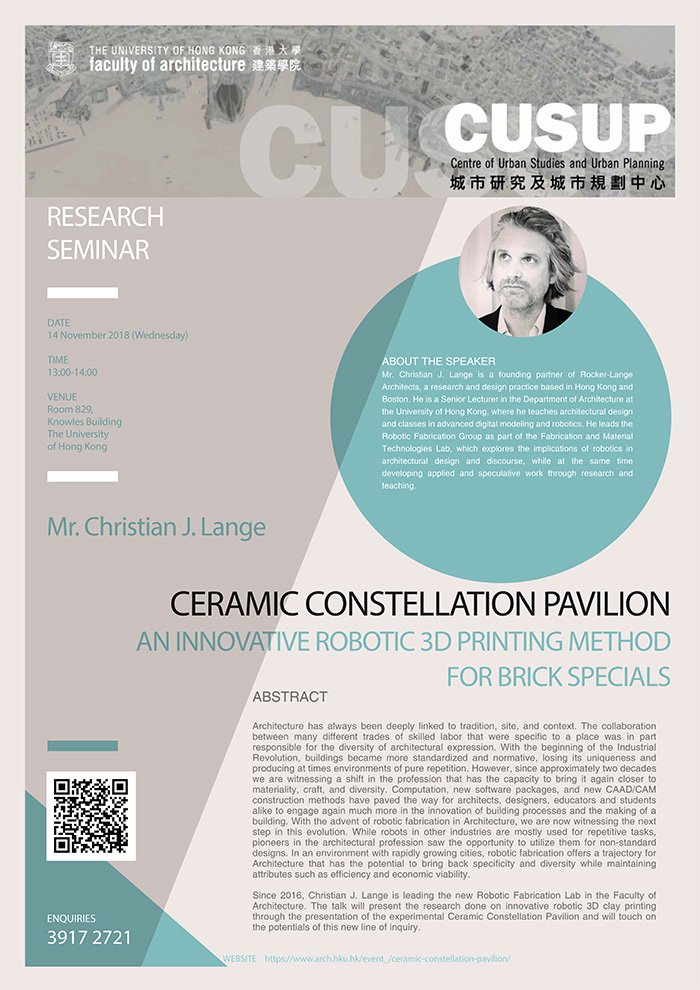
DATE:
14 November 2018 (Wednesday)
TIME:
13:00-14:00
VENUE:
Room 829,
Knowles Building
The University
of Hong Kong
Tags: lecture
Posted in academic, events, research | Comments Closed
September 13th, 2018 by admin
We are happy that our Ceramic Constellation Pavilion is included in this year’s ACADIA conference. Christian J. Lange will present the project at the event in Mexico in October.

For more info on the event please visit also:
http://www.2018.acadia.org/
Tags: Robotics
Posted in academic, events, exhibition, publications | Comments Closed
August 20th, 2018 by admin
We are happy that our paper “Ceramic Constellation | Robotically Printed Brick Specials” is included in this year’s Rob Arch conference. Donn Holohan and Christian J. Lange will present the paper at the event at the ETH Zurich in September.

For more info on the event please visit also:
http://www.robarch2018.org/
Tags: Robotics
Posted in academic, events | Comments Closed
May 30th, 2018 by admin
Finally, I can share some photos of our latest research project coming out of the Robotics Lab at HKU entitled “Digital Terracotta”. The project is part of the current Hong Kong pavilion at the Venice Biennale. Curated by Weijen Wang with co-curators Thomas Chung and Thomas Tsang, the exhibition addresses the theme of “free space” set by Venice Biennale curators Yvonne Farrell and Shelley McNamara of Grafton Architects through 100 experimental towers by 100 different architects. Our tower suggests a model for Hong Kong’s vertical fabric that innovates through a new 1:1 material system. 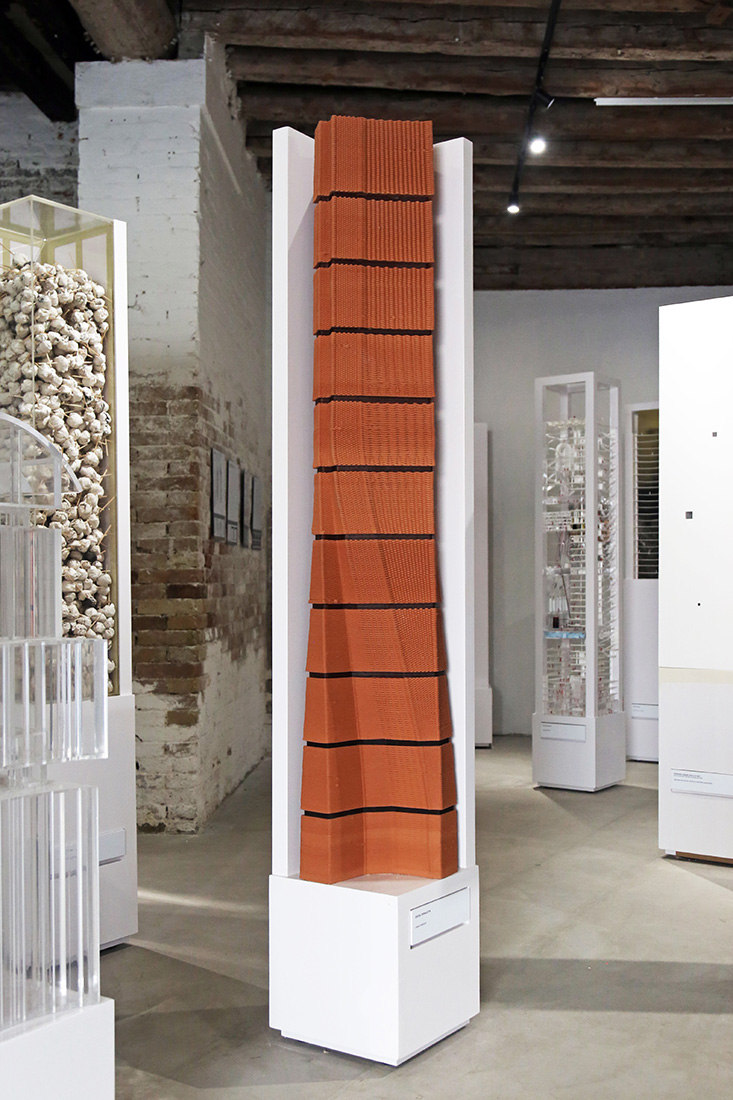
Robotically controlled terracotta extrusions that are tailored to specific conditions offer an alternative to today’s material practice. Terracotta has a long history within the Chinese context, yet nowadays the material has been diminished to dull façade tiles. The project, therefore, suggests revitalizing principles of the past with the technology of today to alter our built environment in Hong Kong in a sustainable way.
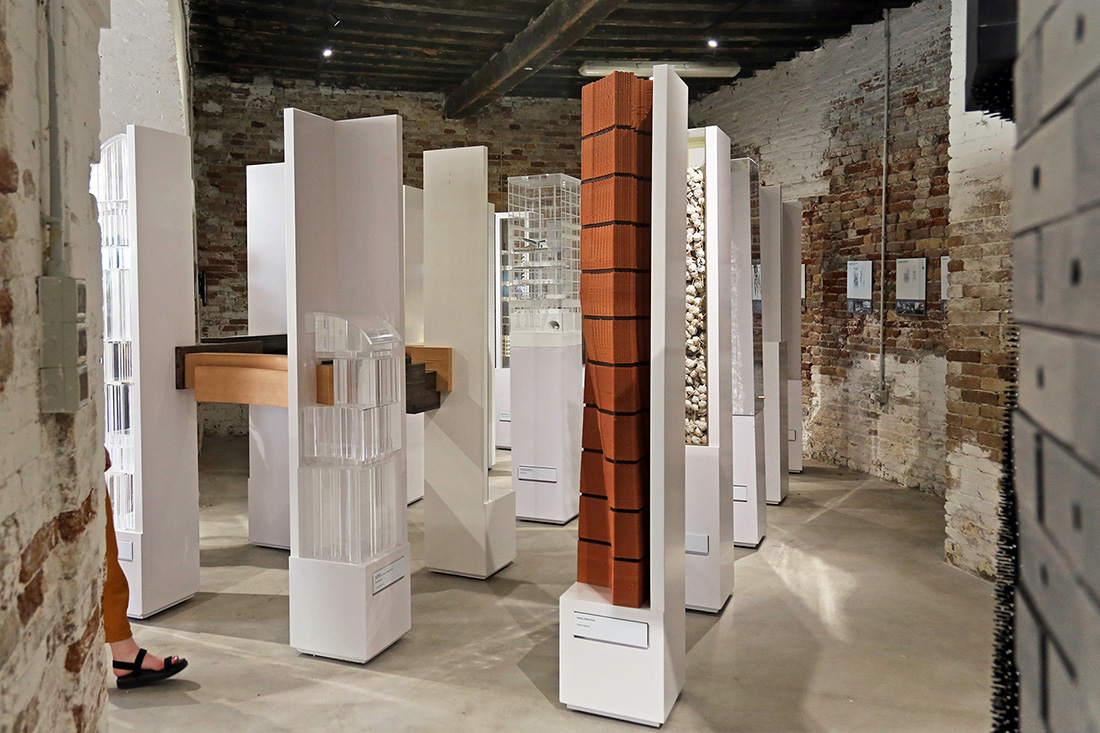
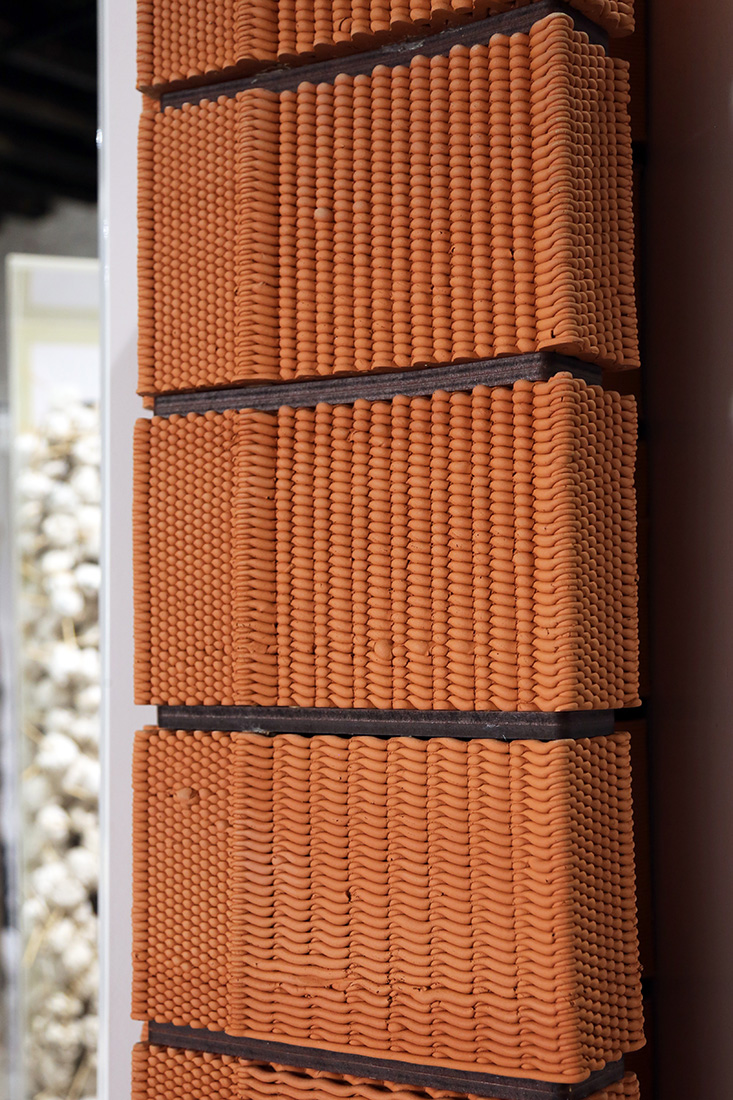
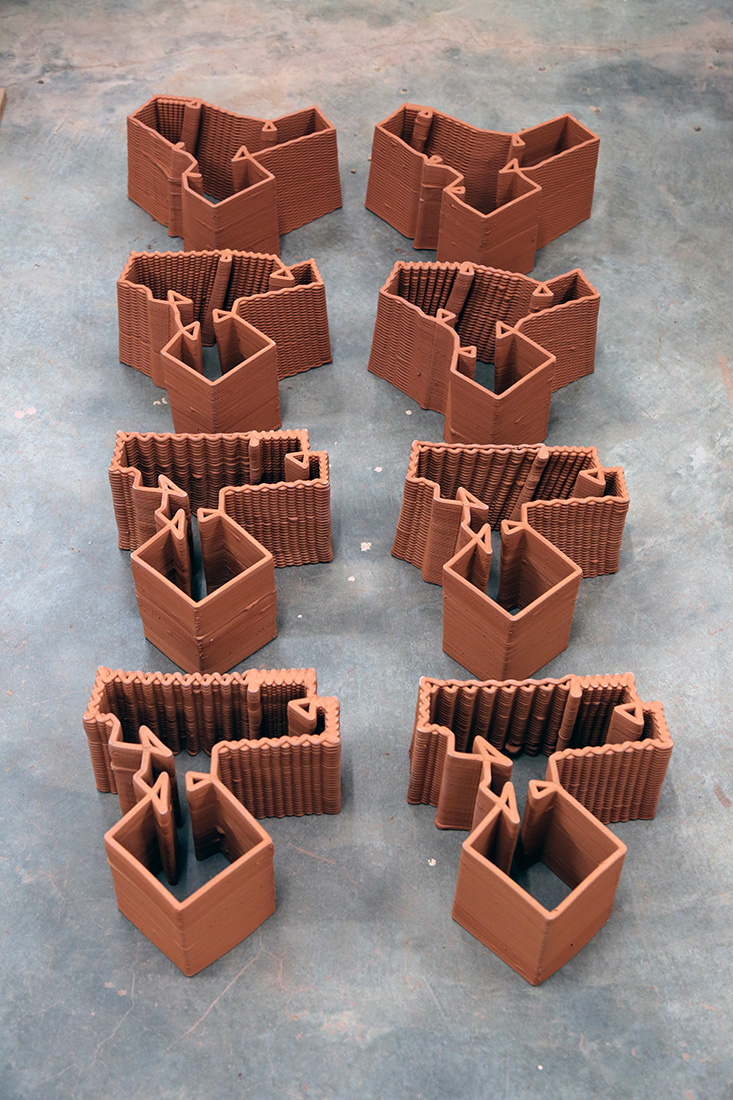
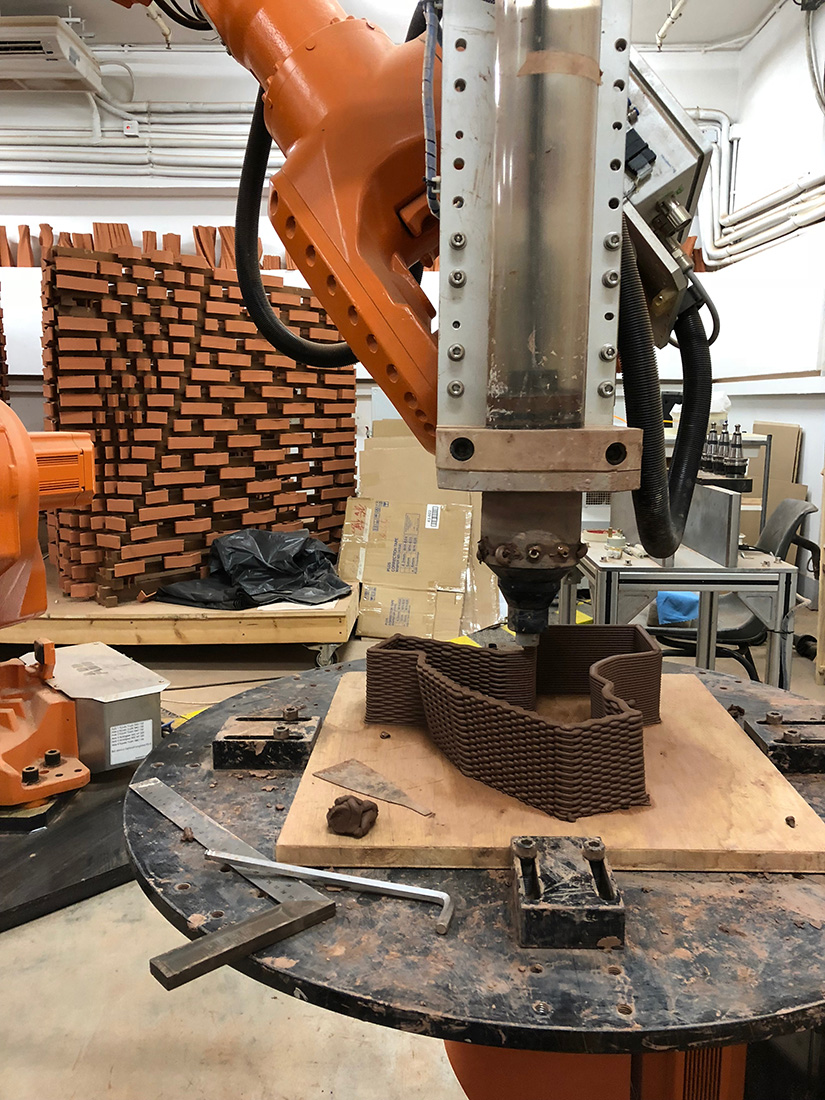
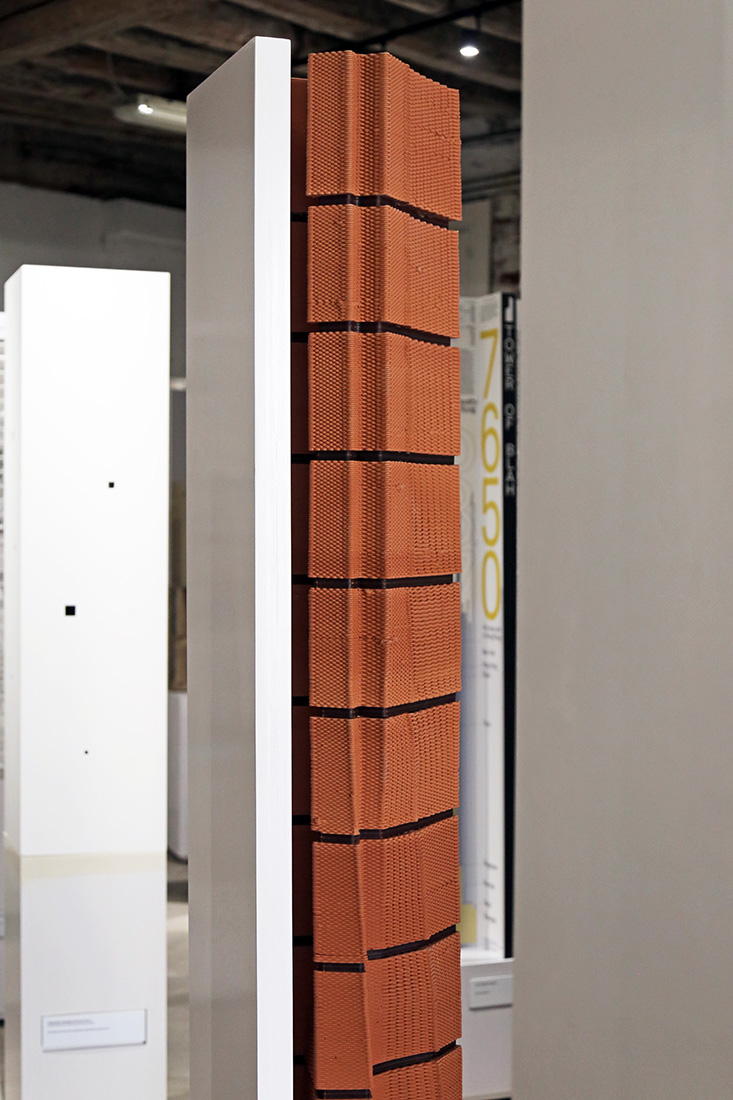
The show will be on view until November 25th 2018 at Campo della Tana, opposite of the main entrance to the Arsenale.
Tags: Robotics, Venice Biennale
Posted in academic, exhibition, projects | Comments Closed
April 25th, 2018 by admin
Last week I was invited by Dassault Systèmes to participate in their event “Design in the age of experience” at Milan Design Week (MDW), aka Salone del Mobile. Amazing line-up of speakers, including Kengo Kuma and Daan Roosegarde. Very happy that I was able to participate.
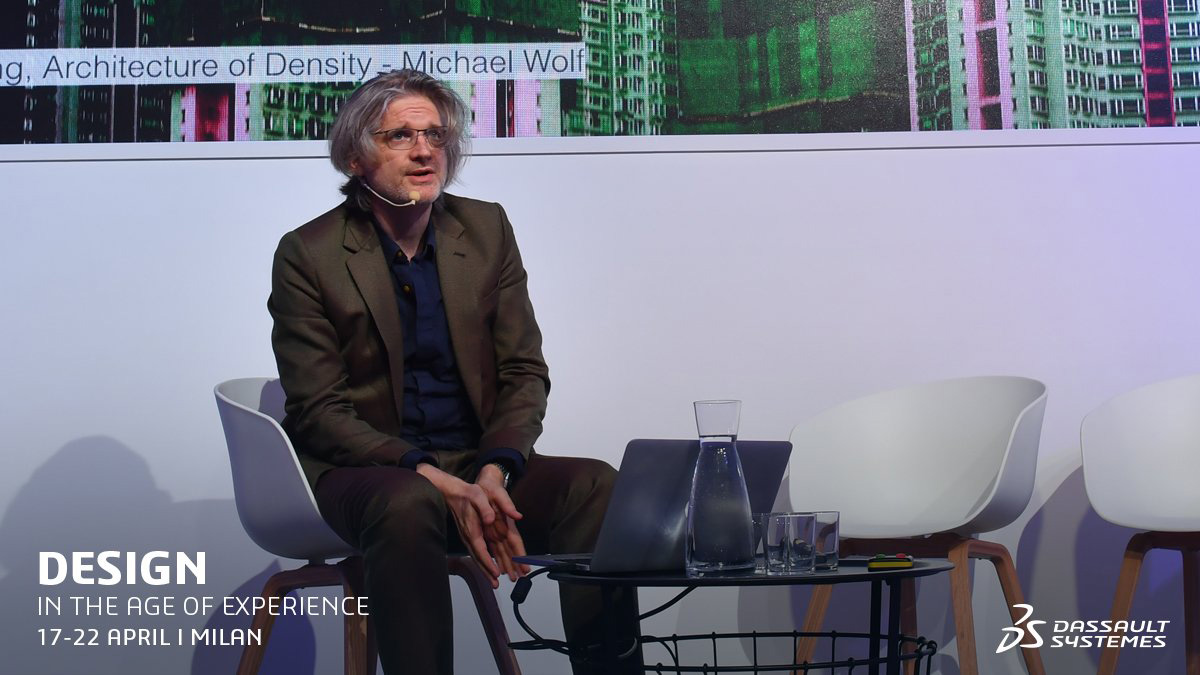
For more info on the event, please use the following link:
https://blogs.3ds.com/perspectives/mdw_day-1/
Tags: lecture
Posted in events | Comments Closed
January 21st, 2018 by admin
I am very happy to share the recent outcome of our fall activities in the Robotic Fabrication Lab at HKU. The project entitled “CeramicINformation” is the second larger outcome of the Lab and is part of an evolving series, which aims to reconcile the material intelligence of vernacular crafts with the specificity and flexibility promised by digital design and fabrication technologies.The project is currently on show at the Bi-City Biennale of Urbanism and Architecture (UABB) in Shenzhen, China.
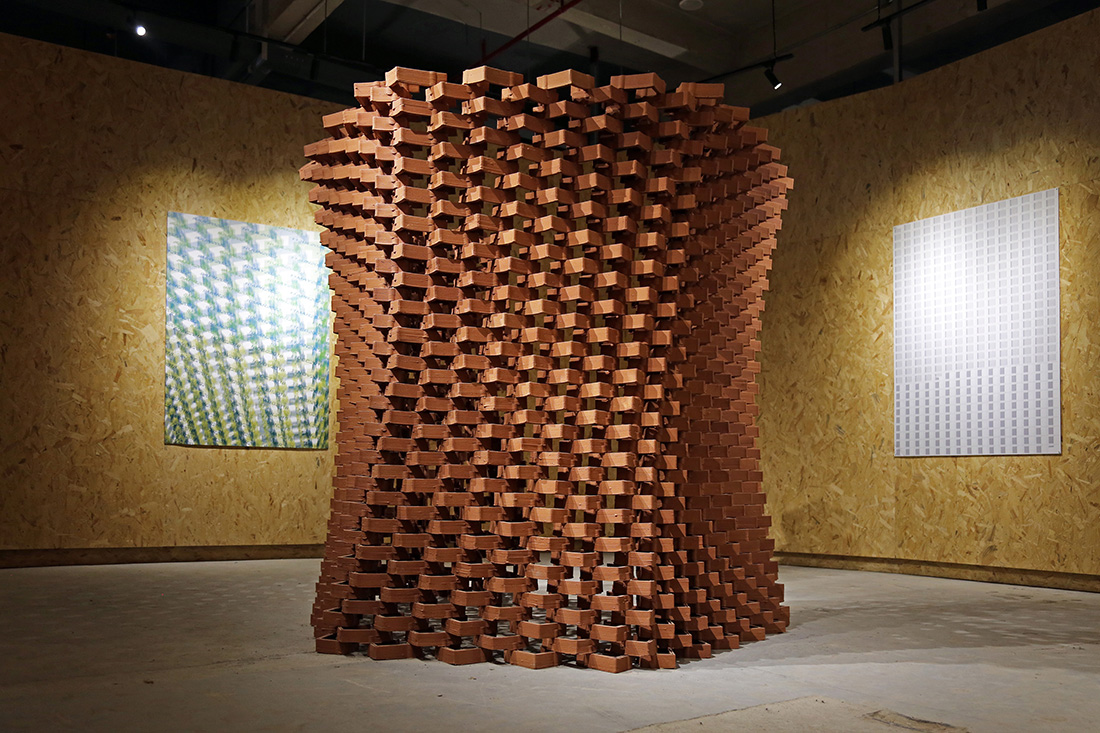
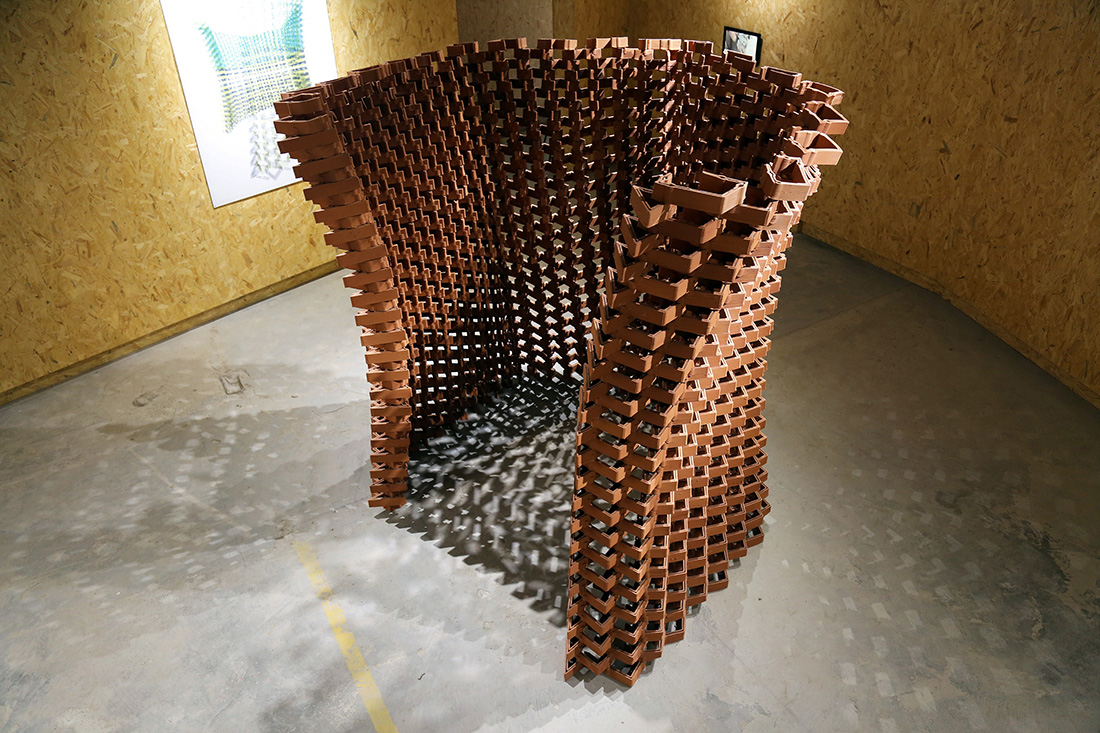
This particular iteration explores the process of construction, and seeks to find an appropriate level of automation suitable for emerging and transitioning economies. Each of the approximately 1000 components that make up the experimental structure is unique and has a specific immanent relationship to its neighbors. This approach allowed the complex construction to be realized using unskilled labor, over a short period, without the need for typical architectural drawings.
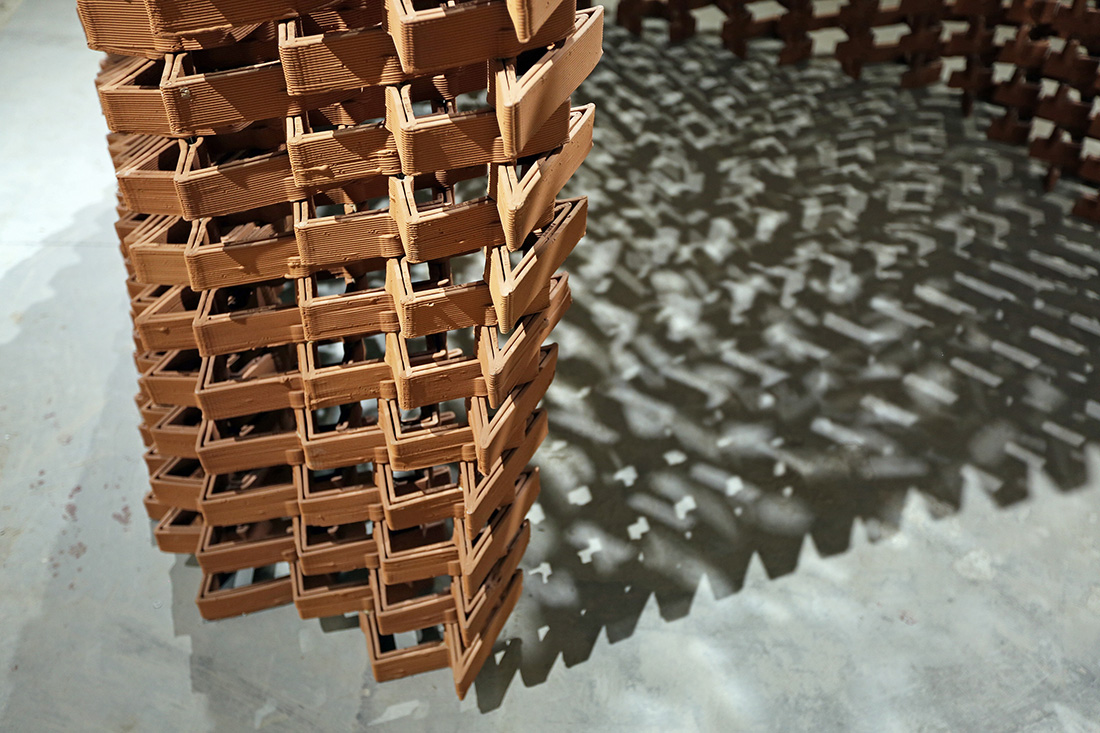
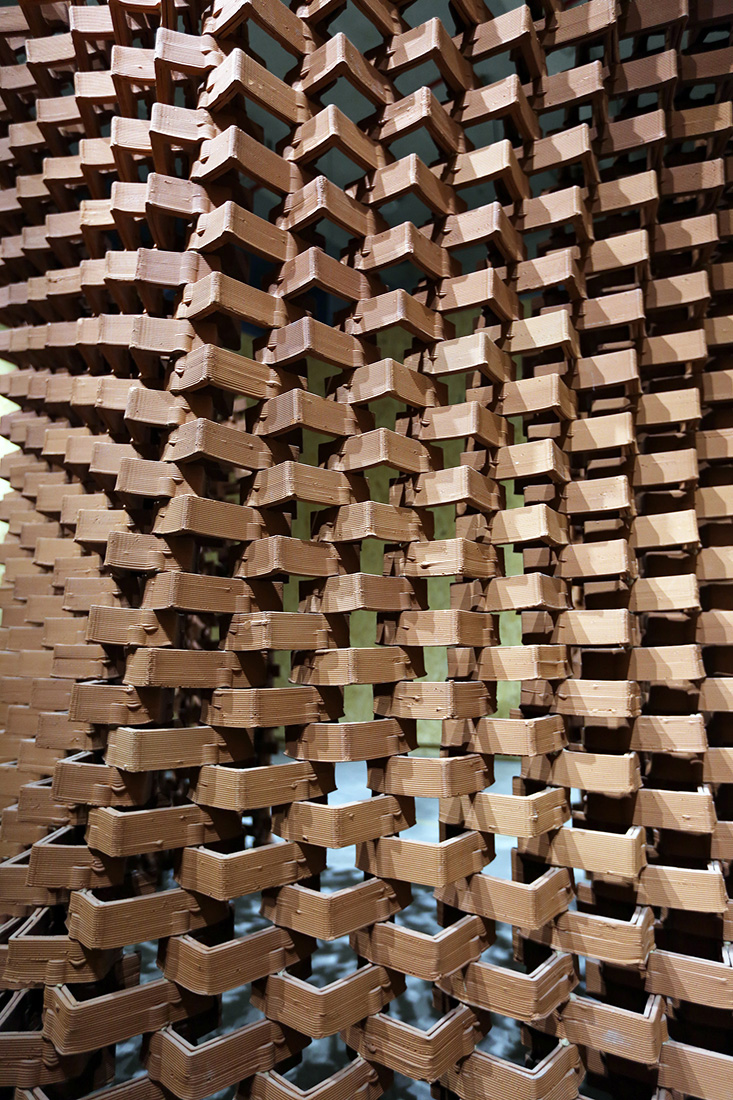
As a point of departure, this project examined the ubiquitous terracotta brick – common in modern Chinese construction, and explored it’s potential re-shaping through the process of robotic 3d printing. Approximately 1.5million lines of code were generated – with each brick containing an average of 1400 individual target-points.
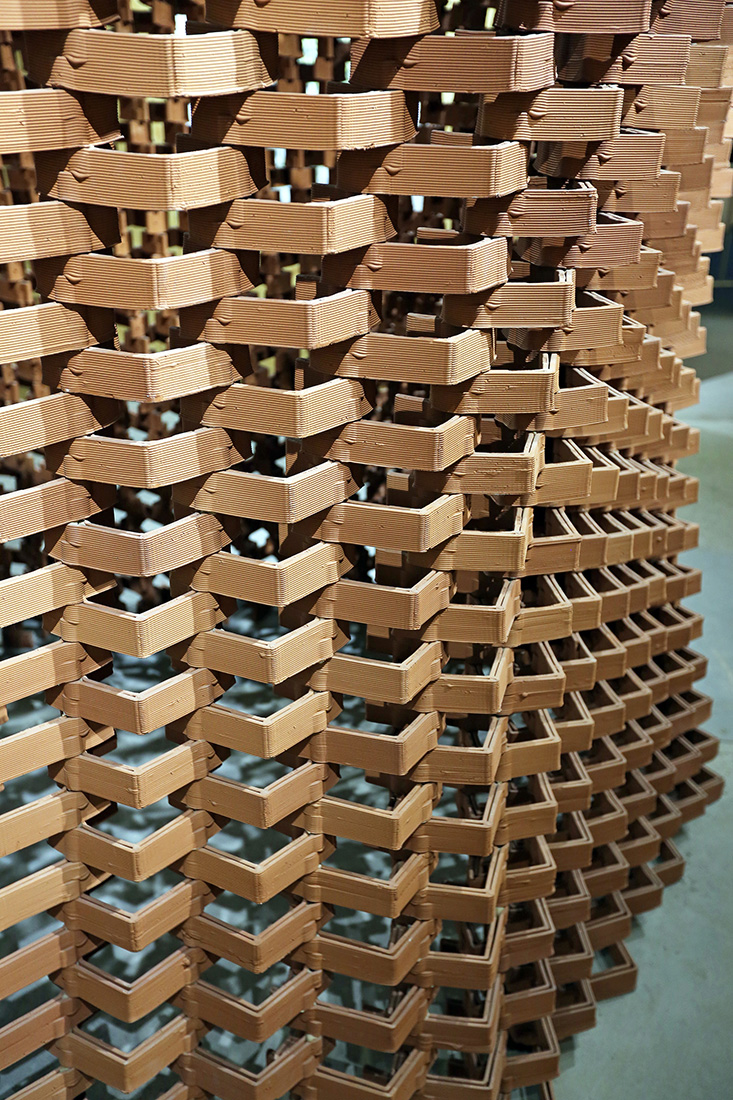
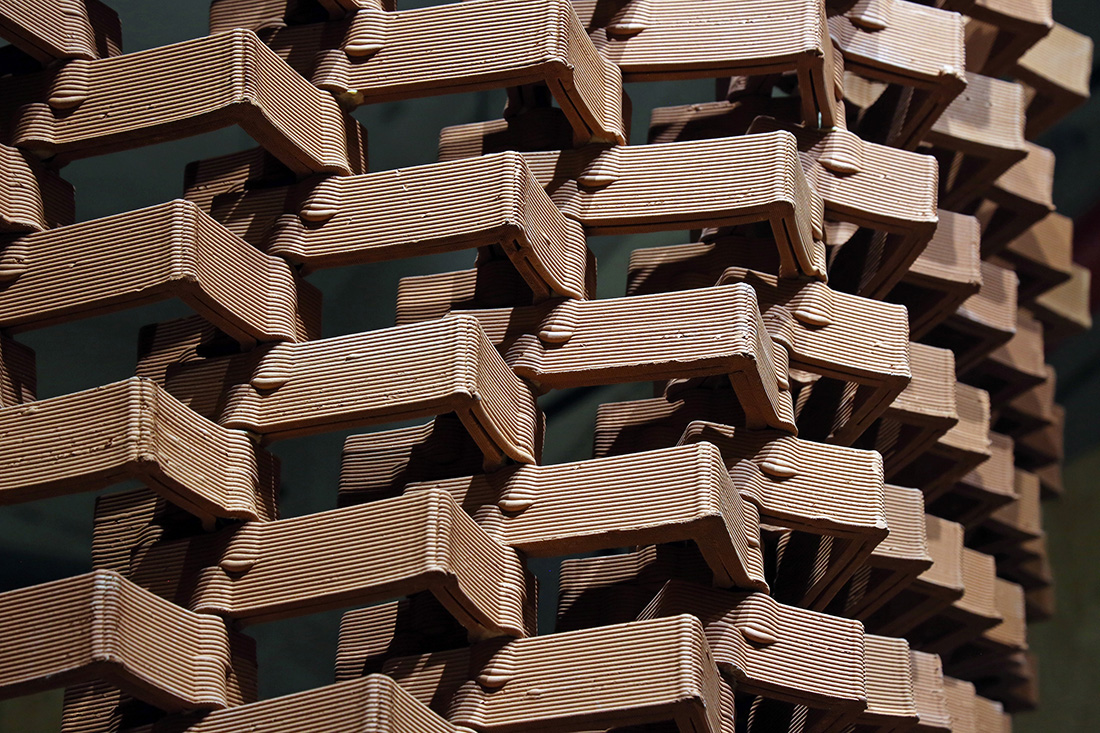
The bricks were manufactured over a period of 20 days before the lightweight elements were shipped to the site and assembled into the multifaceted wall. The project not only highlights the new possibilities for architectural expression, but also the capacity these systems have to change the way in which we fashion the built environment.
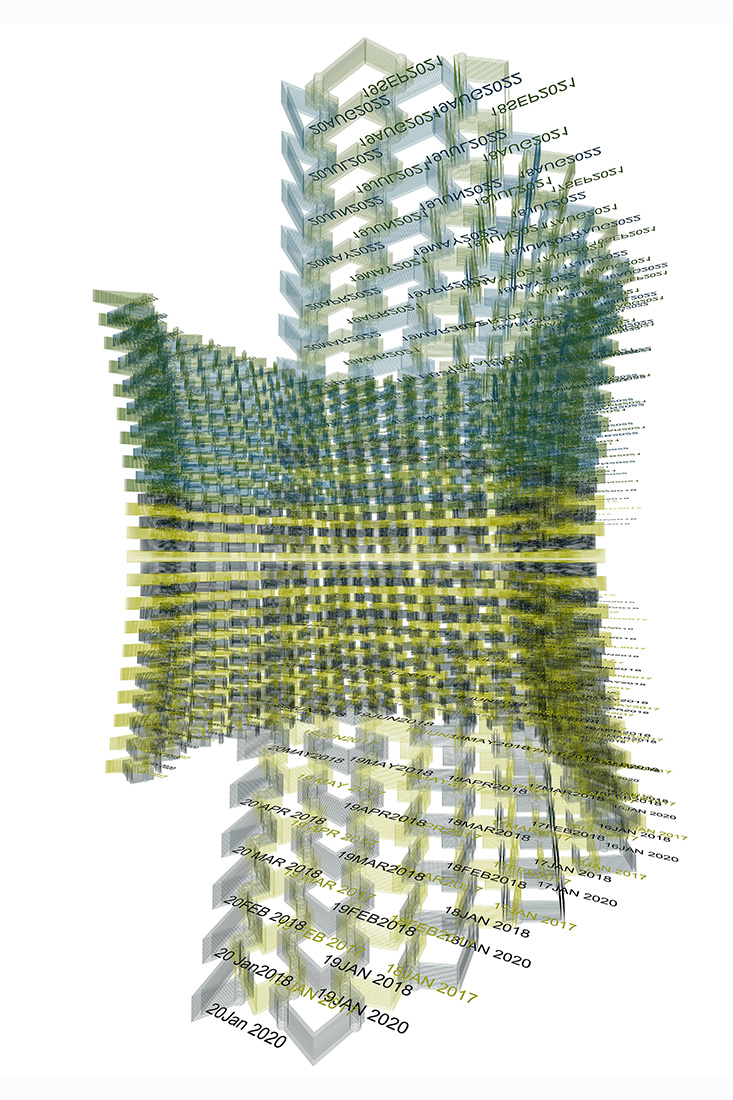
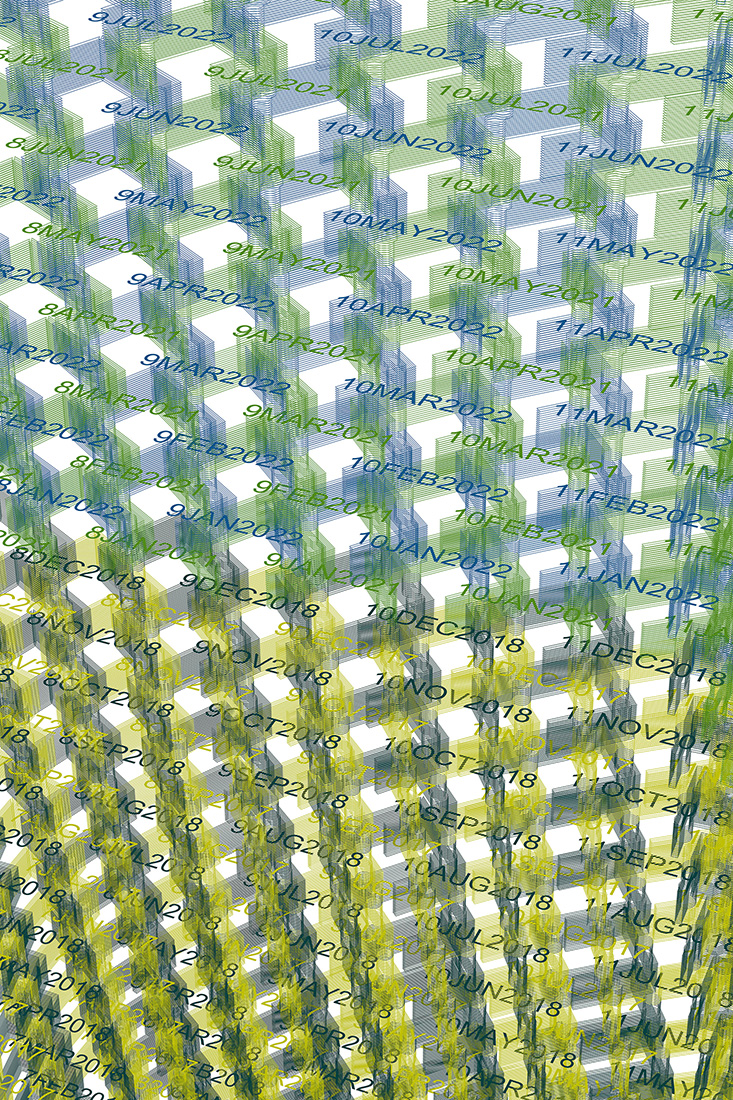
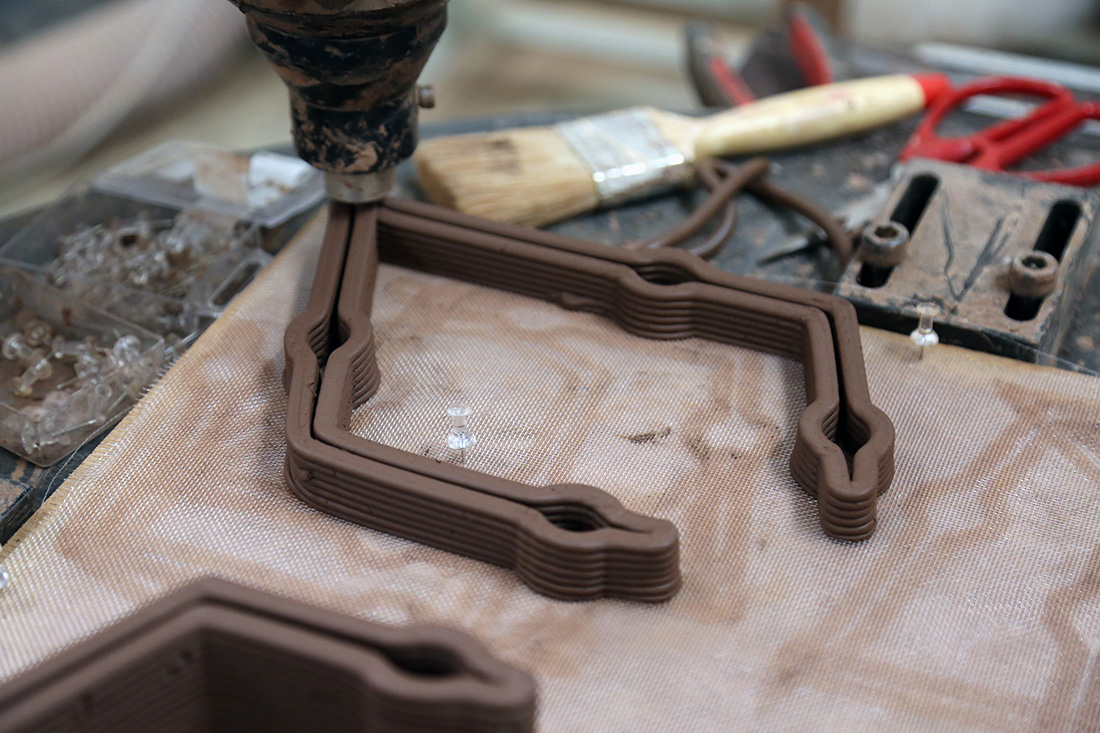

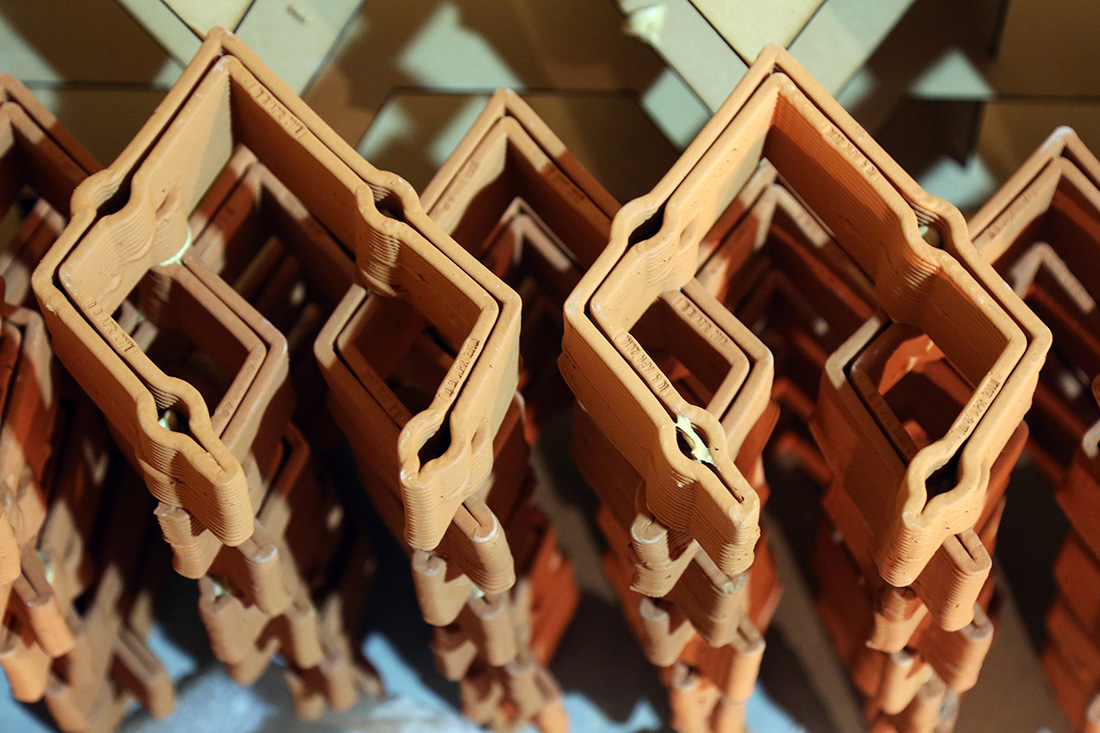
Credits:
Project Leaders:
Christian J. Lange
Donn Holohan
Research Assistants:
Mono Tung
Kristy Chow
Pamela Maguigad
Funding:
UABB Shenzhen
Project Location:
No. 82 East Zhongshan Street, Wanli Industrial Zone, Nantou Old Town, Nanshan District, Shenzhen
For images on the project please visit also:
http://www.arch.hku.hk/
Tags: Robotics
Posted in academic, exhibition, projects, research | Comments Closed
November 6th, 2017 by admin
Christian J. Lange will give a talk entitled “Machinic Multiplicities” on November 9th 2017 at HKU. The talk is part of the current public lecture series entitled “In Progress” in the Department of Architecture.
 Abstract:
Abstract:
Architecture has always been deeply linked to tradition, site, and context. The collaboration between many different trades of skilled labor that were specific to a place was in part responsible for the diversity of architectural expression. With the beginning of the Industrial Revolution, buildings became more standardized and normative, losing its uniqueness and producing at times environments of pure repetition. However, since approximately two decades we are witnessing a shift in the profession that has the capacity to bring it again closer to materiality, craft, and diversity. Computation, new software packages, and new CAAD/CAM construction methods have paved the way for architects, designers, educators and students alike to engage again much more in the innovation of building processes and the making of a building. With the advent of robotic fabrication in Architecture, we are now witnessing the next step in this evolution. While robots in other industries are mostly used for repetitive tasks, pioneers in the architectural profession saw the opportunity to utilize them for non-standard designs. In an environment with rapidly growing cities, robotic fabrication offers a trajectory for Architecture that has the potential to bring back specificity and diversity while maintaining attributes such as efficiency and economic viability.
Since early 2016, Christian J. Lange is leading the development of the new Robotic Fabrication Lab in the Faculty of Architecture. The talk will present a series of projects that have been developed within the LAB since, and touch on the potentials of this new line of inquiry.
Department of Architecture
Speaker: Christian J. Lange
Title: Machinic Multiplicities
Respondent: Kristof Crolla, Assistant Professor, School of Architecture, The Chinese University of Hong Kong
Date: 09 Nov 2017 (Thursday)
Venue: KB730, 7/F Knowles Building, HKU
Time: 18:30
Posted in events | Comments Closed





























